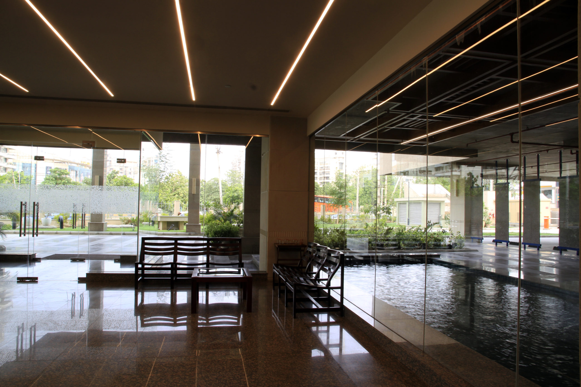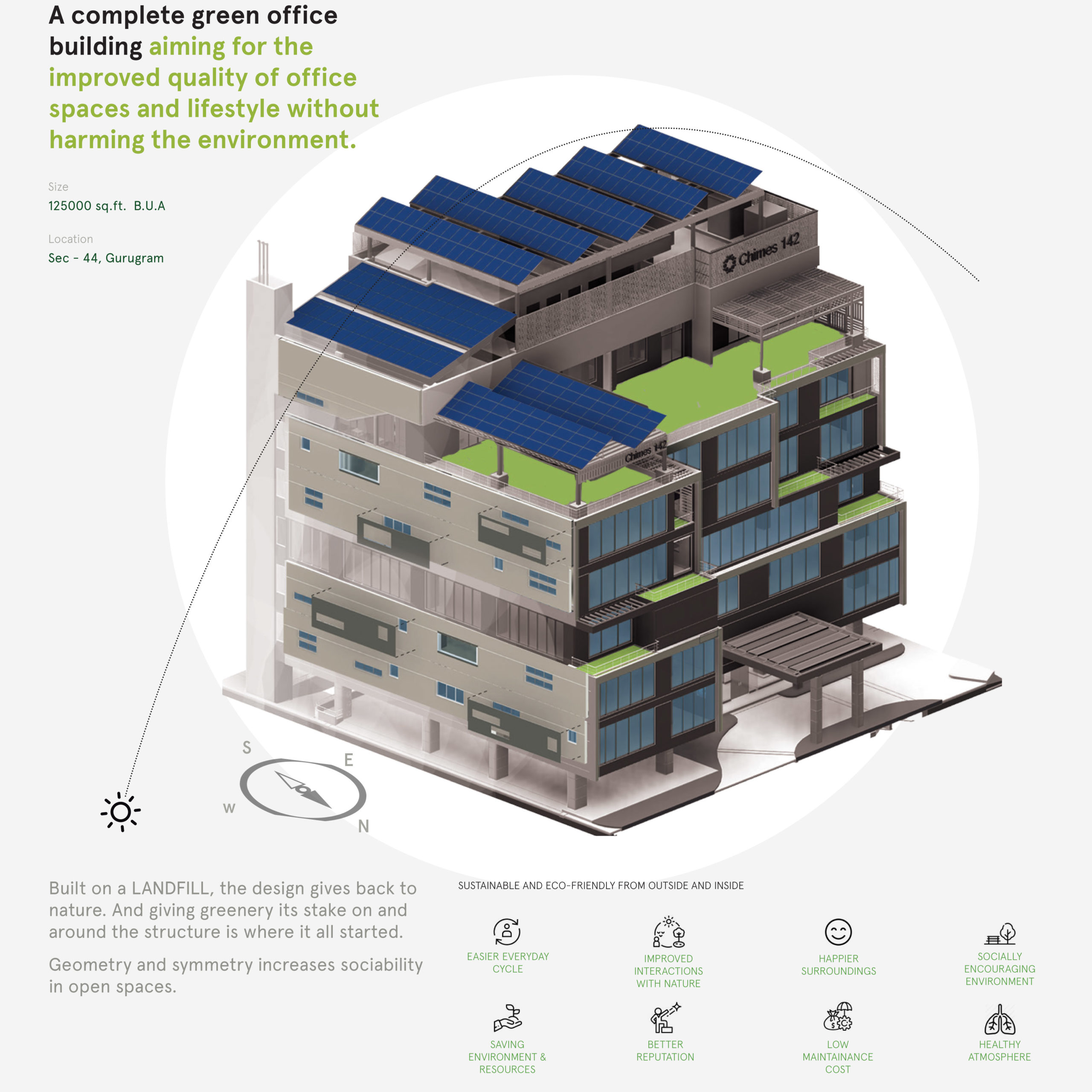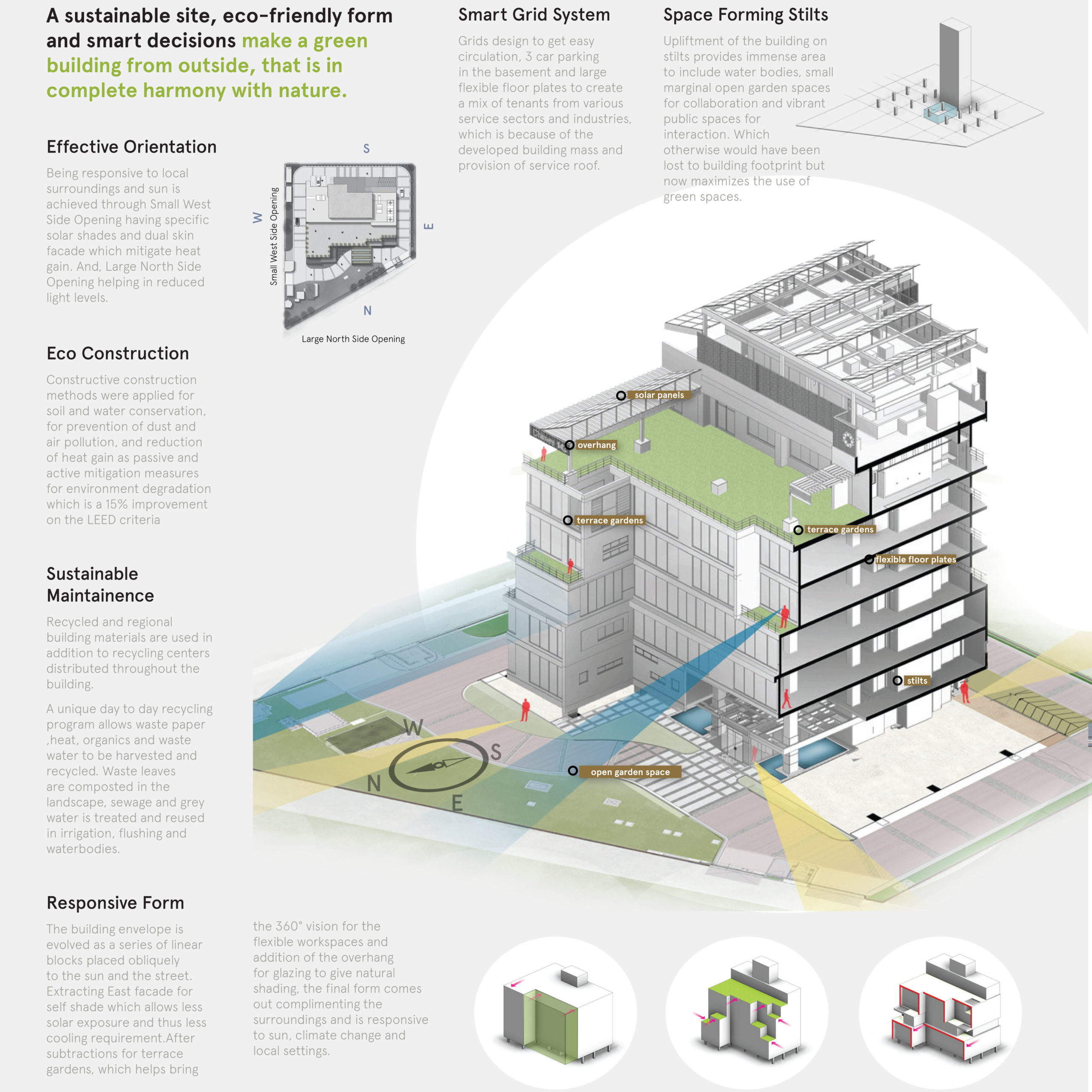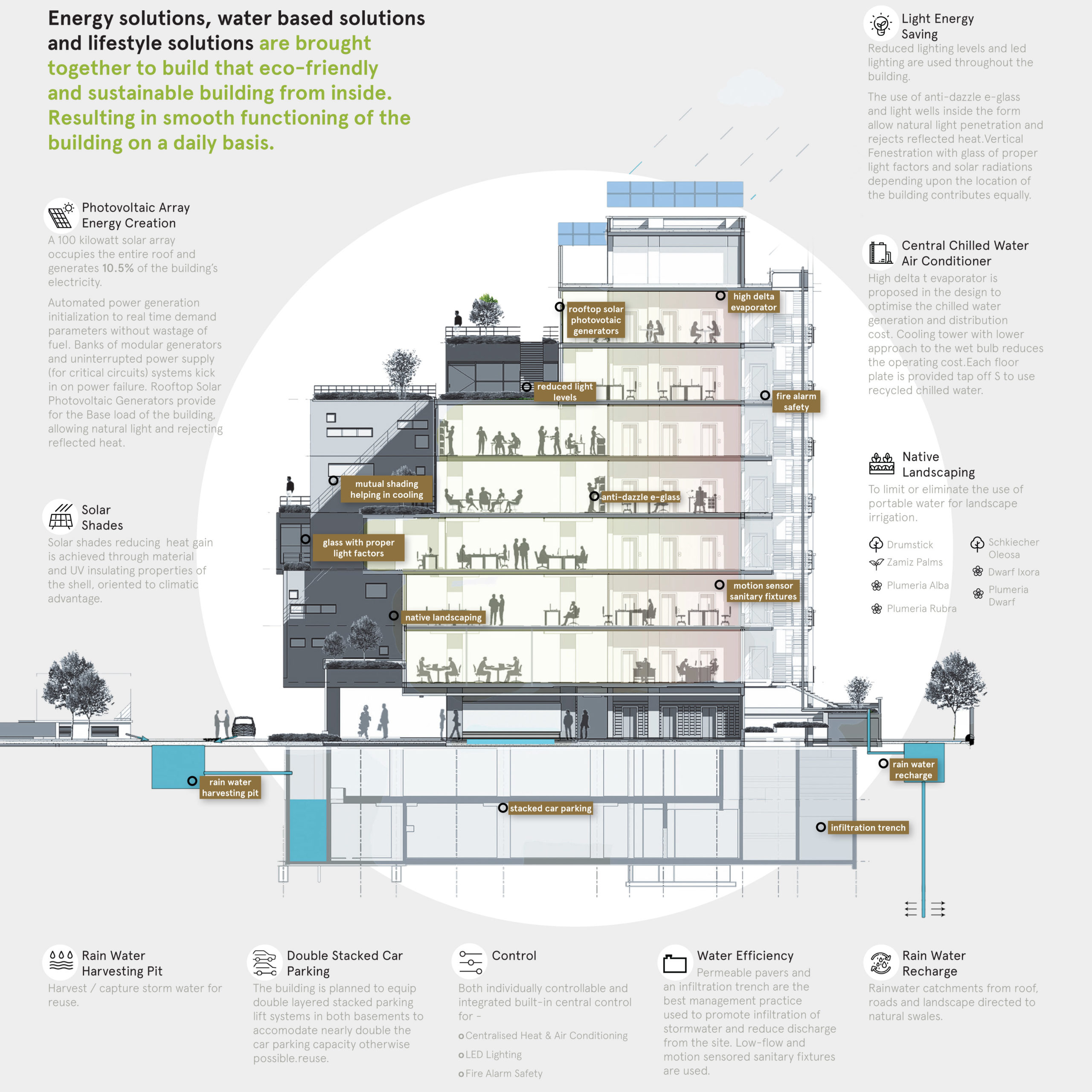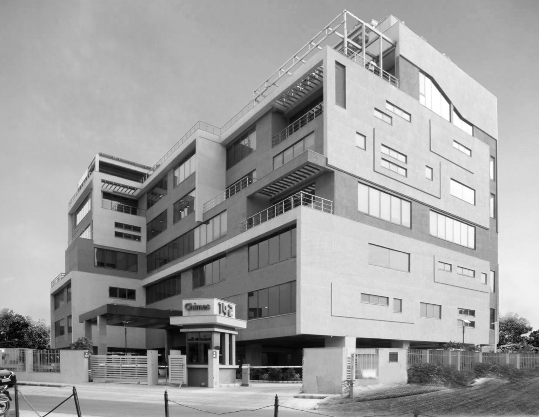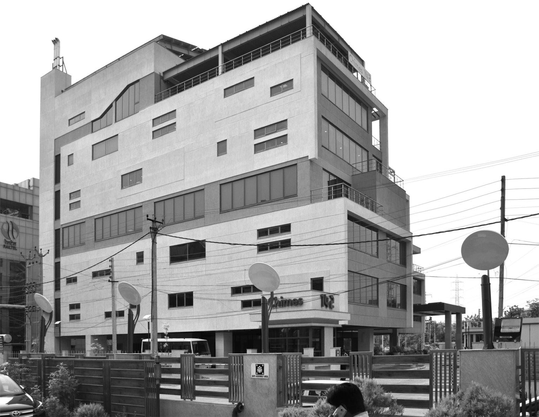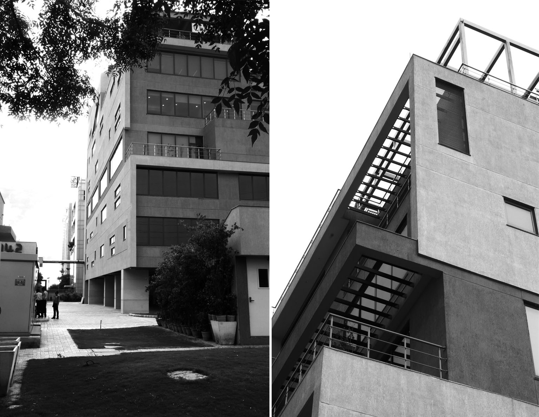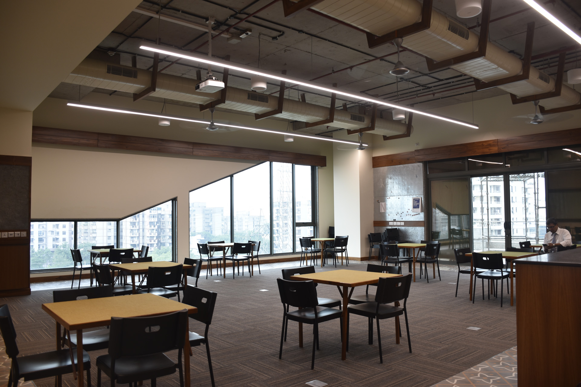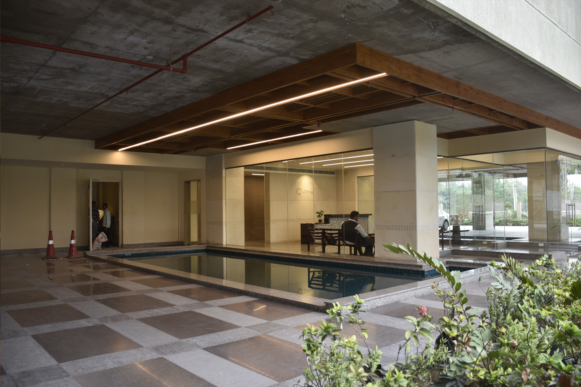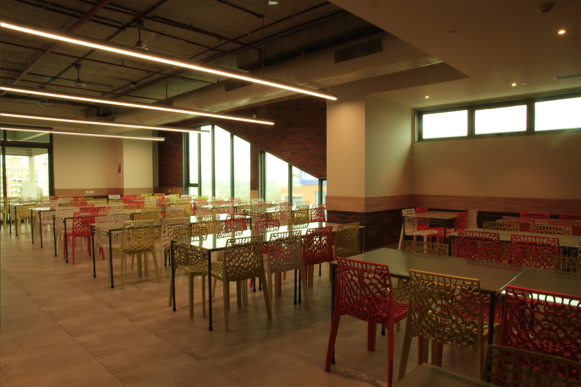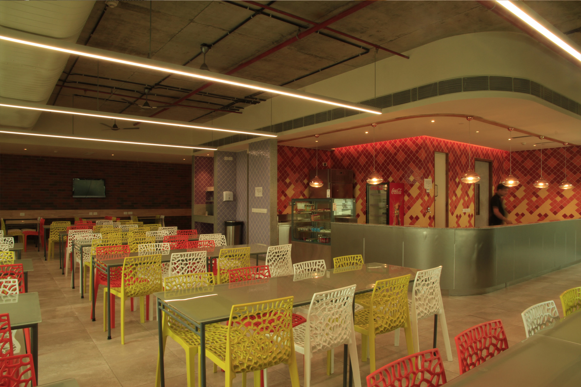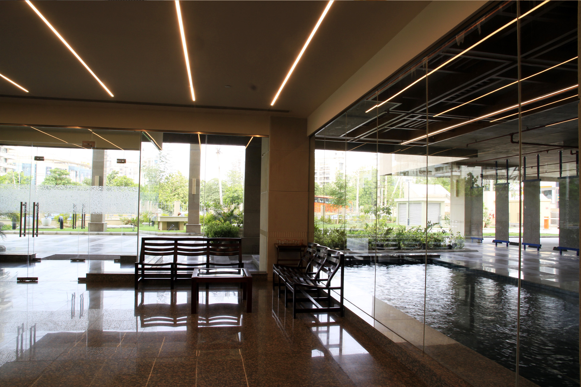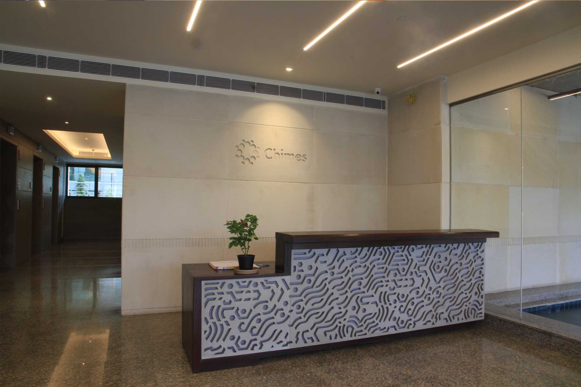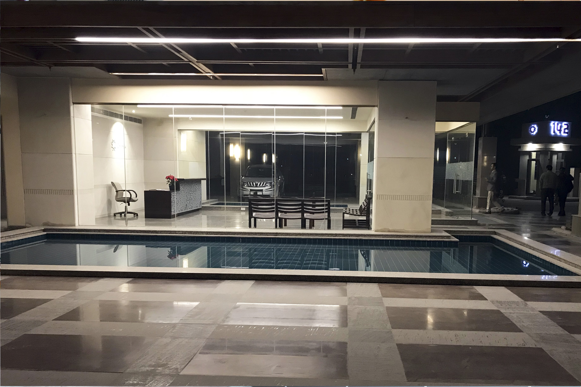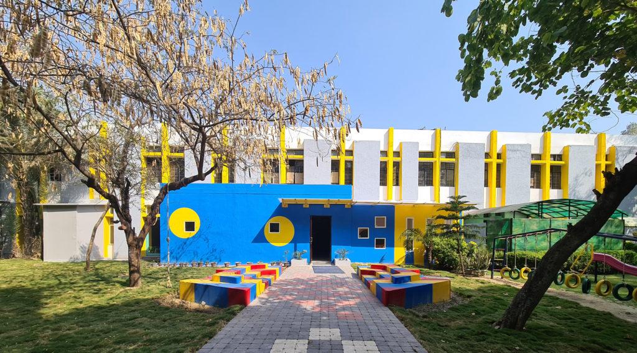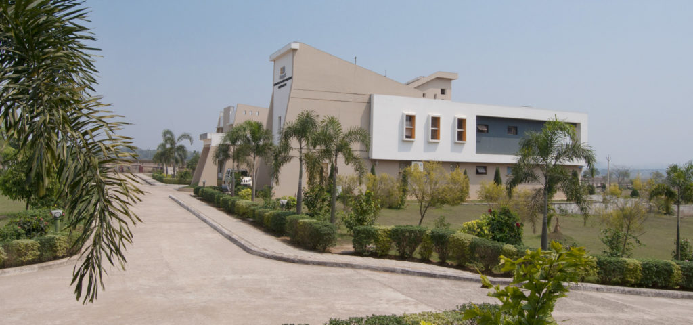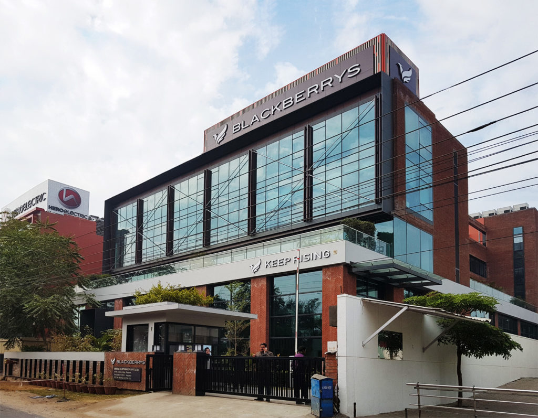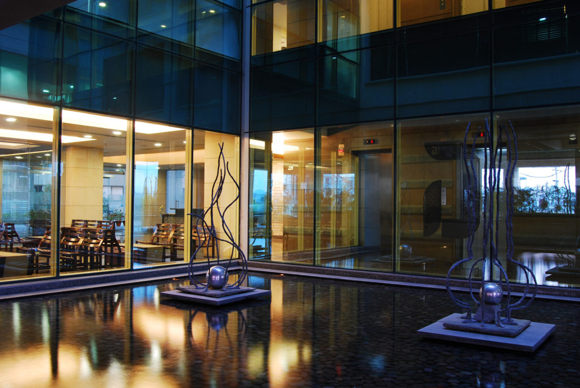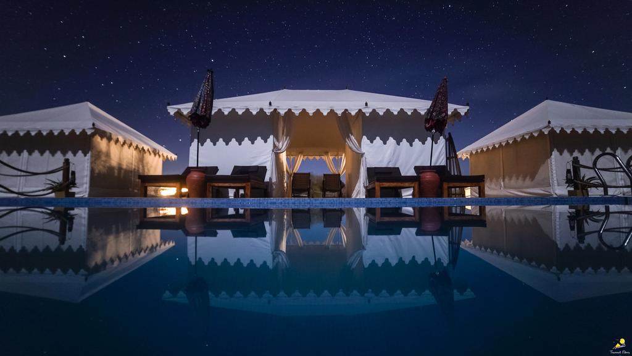Chimes 142
The design of 142, prioritises the climatic answer, the spatial relationships between its parts, the exoskeleton constructive logic and also the strong façade identity expression that says I am a passive solar building. While the ideology proposes creation of facades, landscapes and spaces, scientific structural thought guides the making of a highly adaptable structural system underscoring those mathematical needs of the building like parking bay optimization, open hall flat slab floor plate construction, free flowing 2 way scissor ramps and vertical connections, shafts and cores that support the robust infrastructure of the building.
- Client
- Chimes 142
- AREA
- 3450 Sqm
- STATUS
- COMPLETED 2019
- Design Team
- Ashish Karode, Varun Singh Tokas, Amber Soni, Chetna Jain, Farhat Deeba

SUSTAINABILITY In keeping with the resource scarce times we live in, Architecture today must not only be graceful, it must also be seen to offer a hardworking, environmentally sensitive and sustainable energy design.Improved performance and Sustainable practices in Architecture will then have a lasting impact on businesses as also on the entire economy.
– Aashish Karode / Creative Director
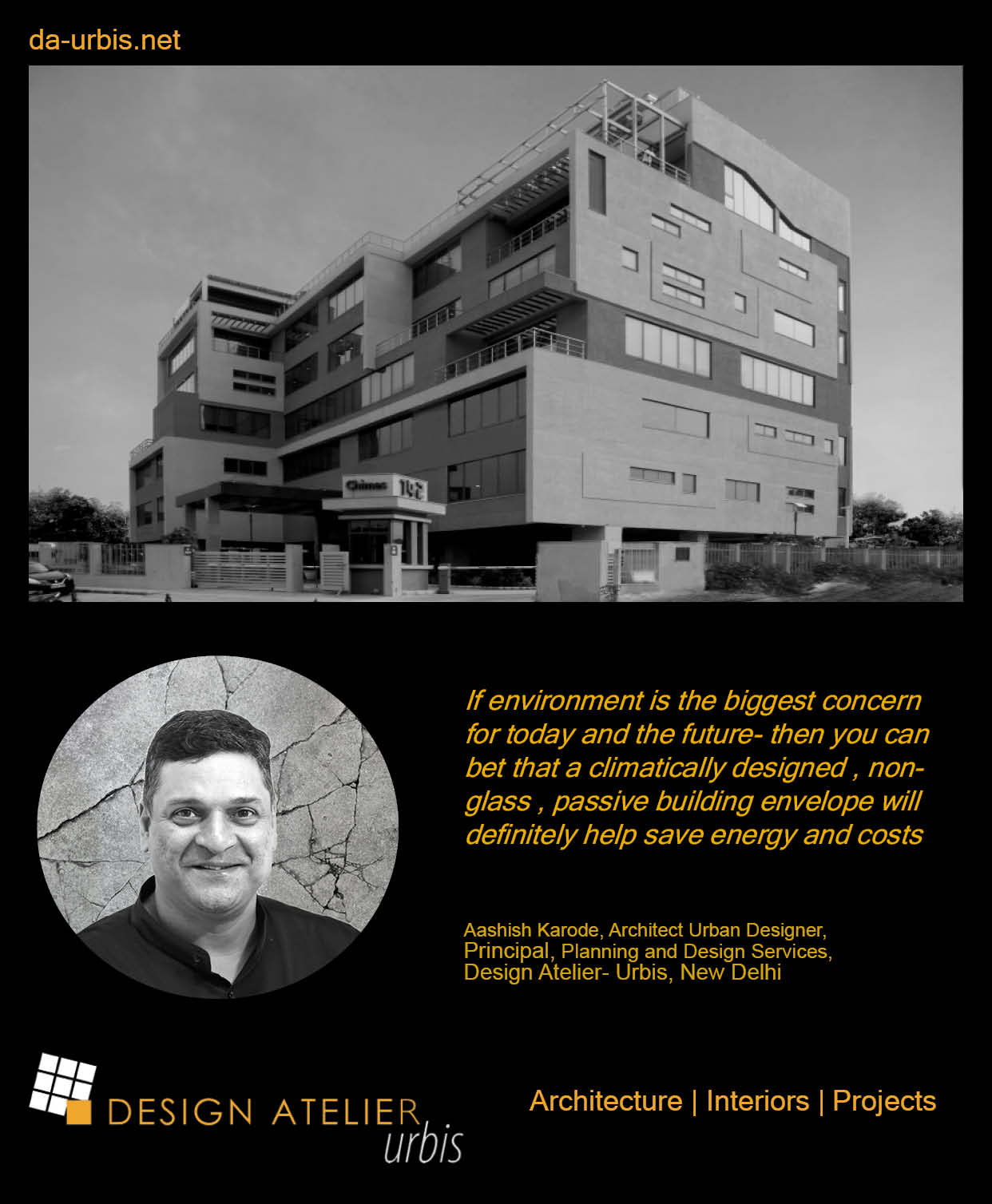
Why Sustainability
In keeping with the resource scarce times we live in, Architecture today must not only be graceful, it must also be seen to offer a hardworking, environmentally sensitive and sustainable energy design.Improved performance and Sustainable practices in Architecture will then have a lasting impact on businesses as also on the entire economy.
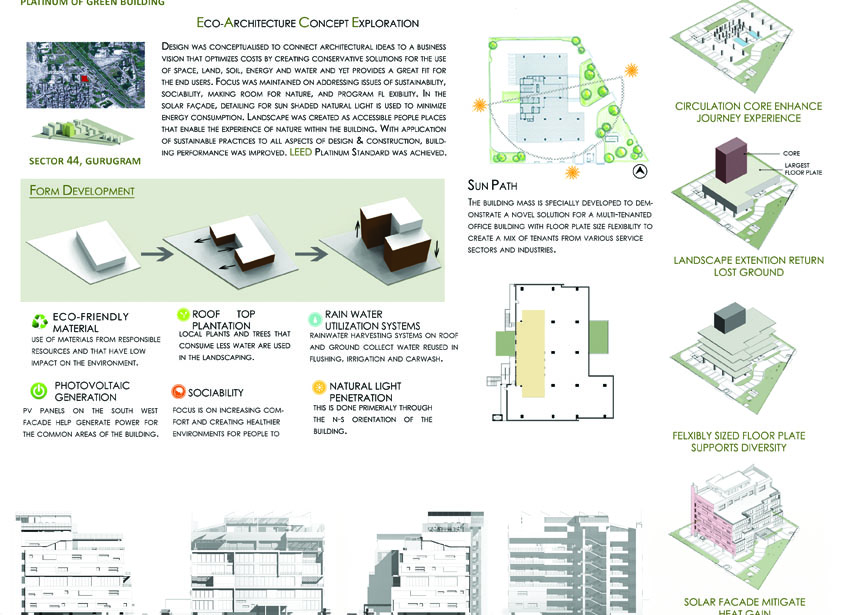
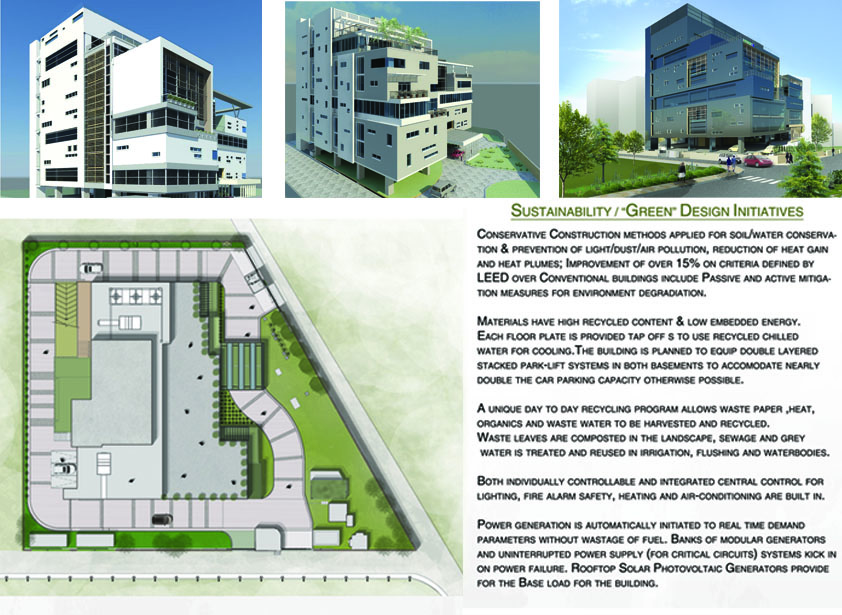
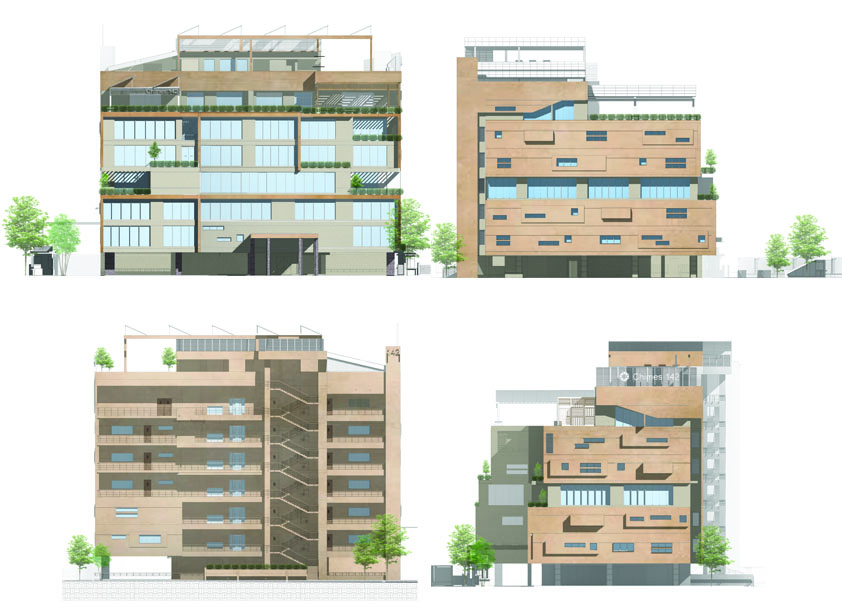
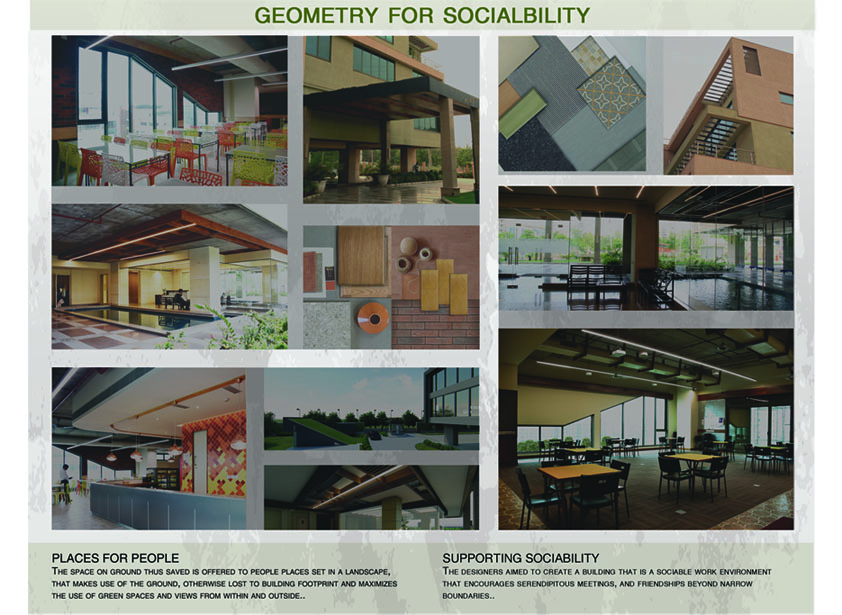
The volume of the building is elevated from the ground, creating an outdoors under the building. The East and West faces of the building are implanted with solar facades with small ribbon windows and strong masonry insulated walls.The North face is lit with performance windows.
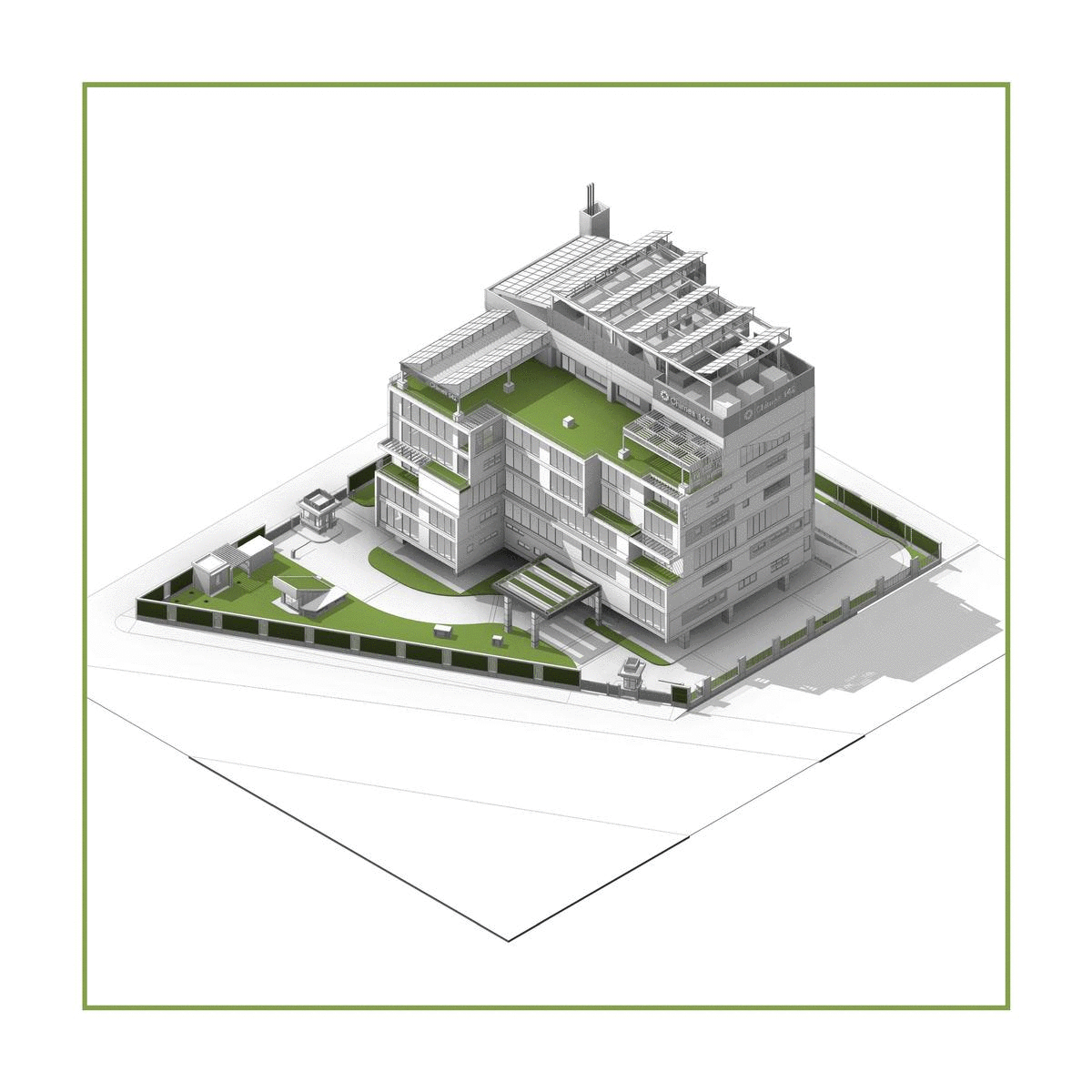
Some Figures for this Project
700
Days
18+
Design & Tech
Professionals
200+
Man Powwer
125000Sqft
Built Area
A corporate design based on the idea of generating design with user data created through the usage of the brands products. Every user has his own identity and can individualize his own products based on this adventures with the brands products.
