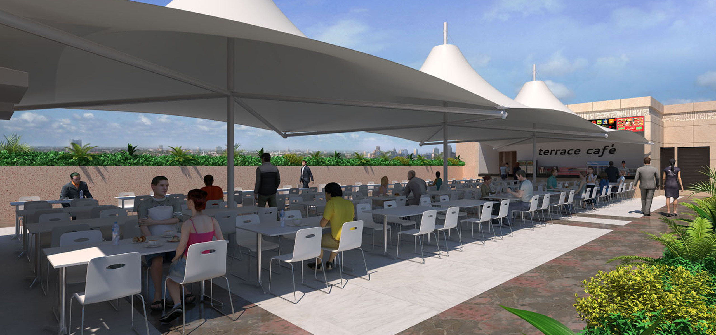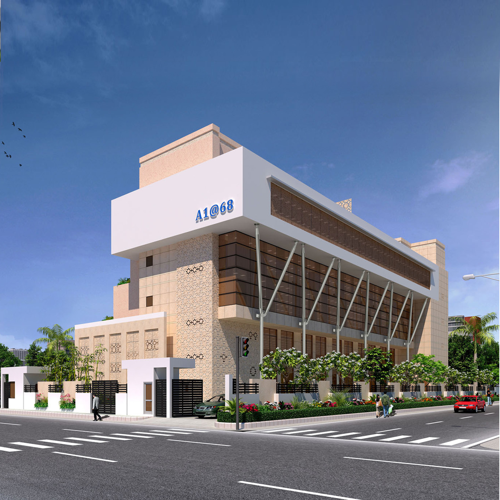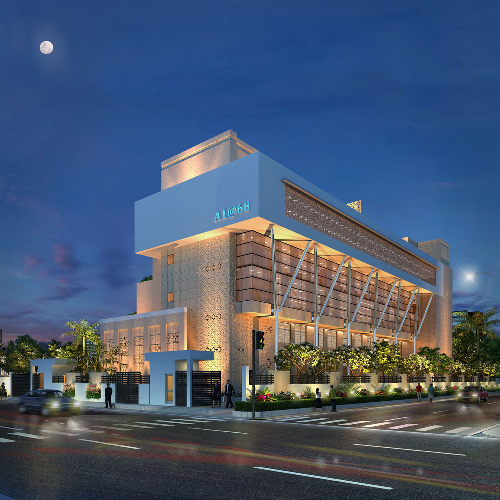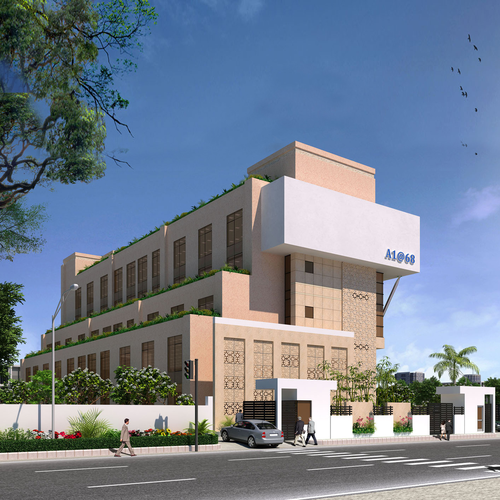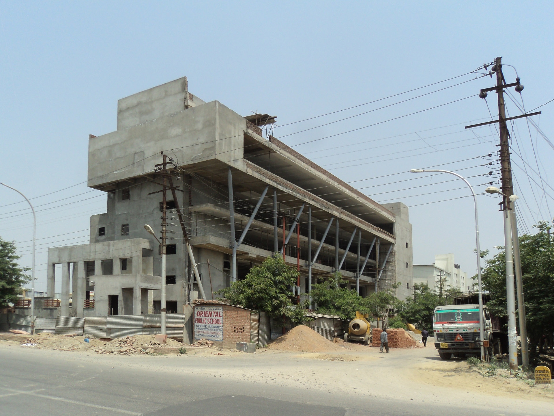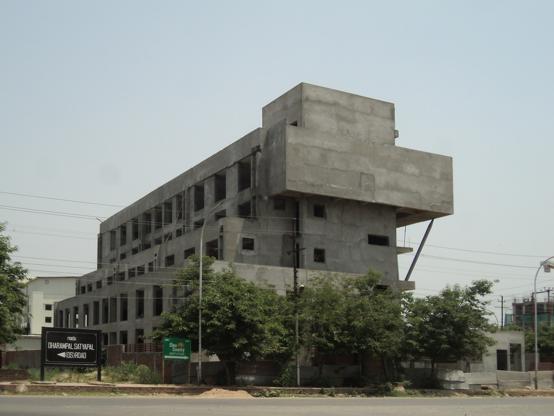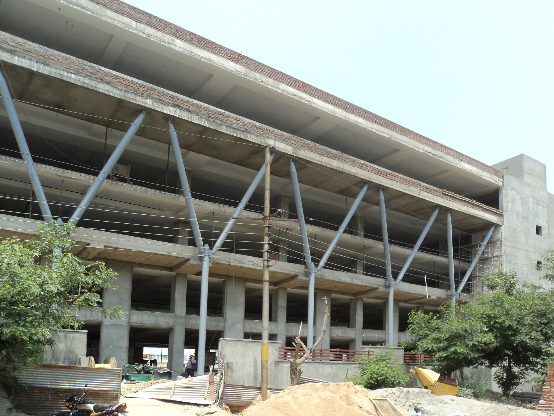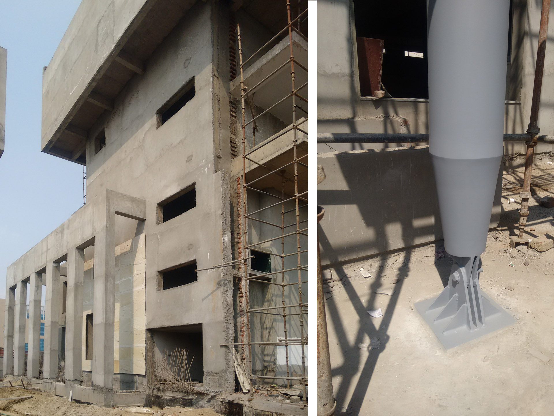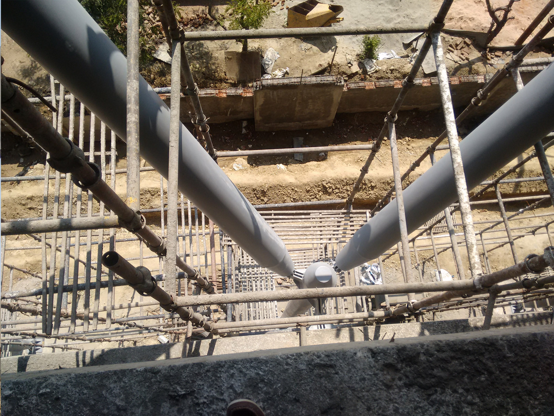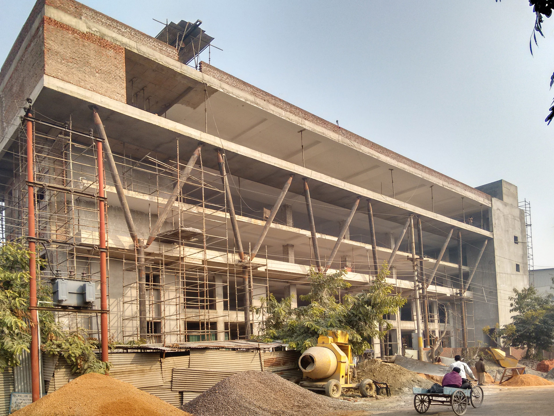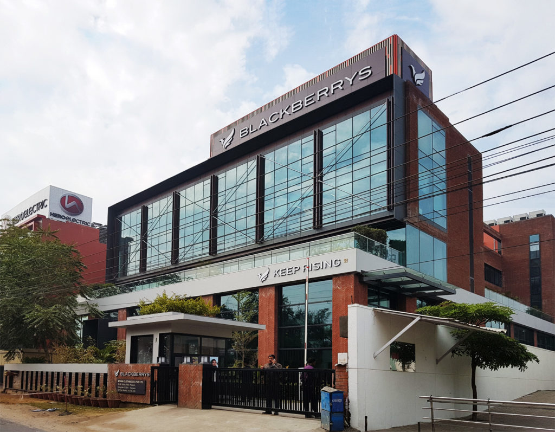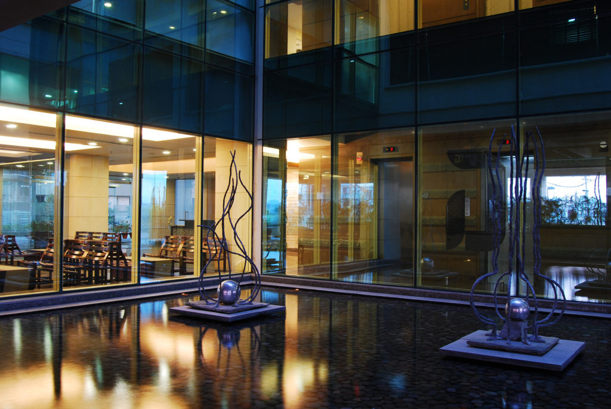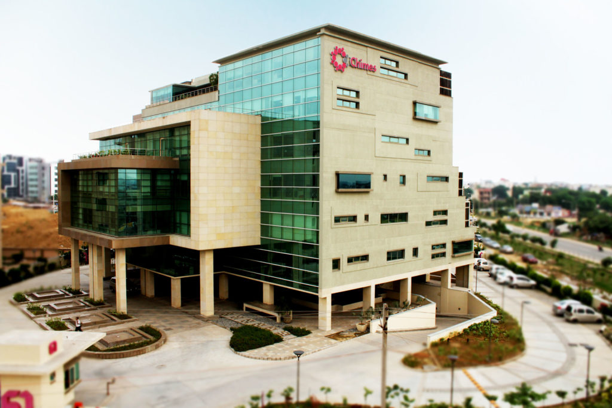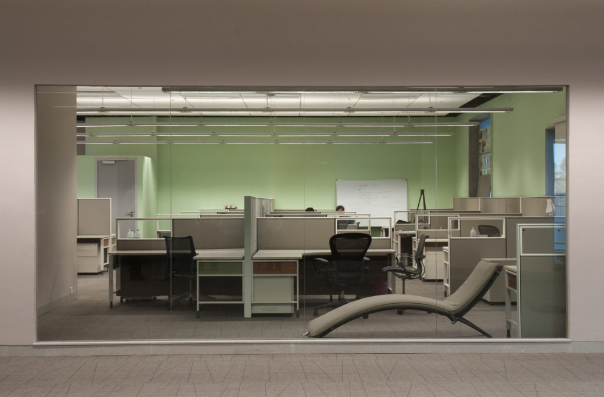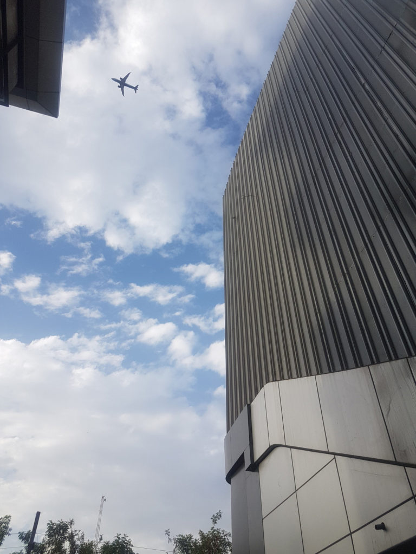Mallani Infotech
The architecture is used to develop the building marked by energy efficiency, operational convenience, low operational cost and optimized investment costs. It focuses not only on the façade, sun shading, and lighting details but above all, also on minimizing the energy consumption of the building while optimizing natural light consumption. We aimed to create a sense of visual pureness, and the interaction of different building masses presents an appealing change of sunlight and shadow, while affording a 180 degree view to most of the floors.
- Client
- Bhupendra Singh
- AREA
- 7360 Sqm
- STATUS
- COMPLETED 2016
- Design Team
- Sushil Karer, Abdul Bari, Aashish Karode
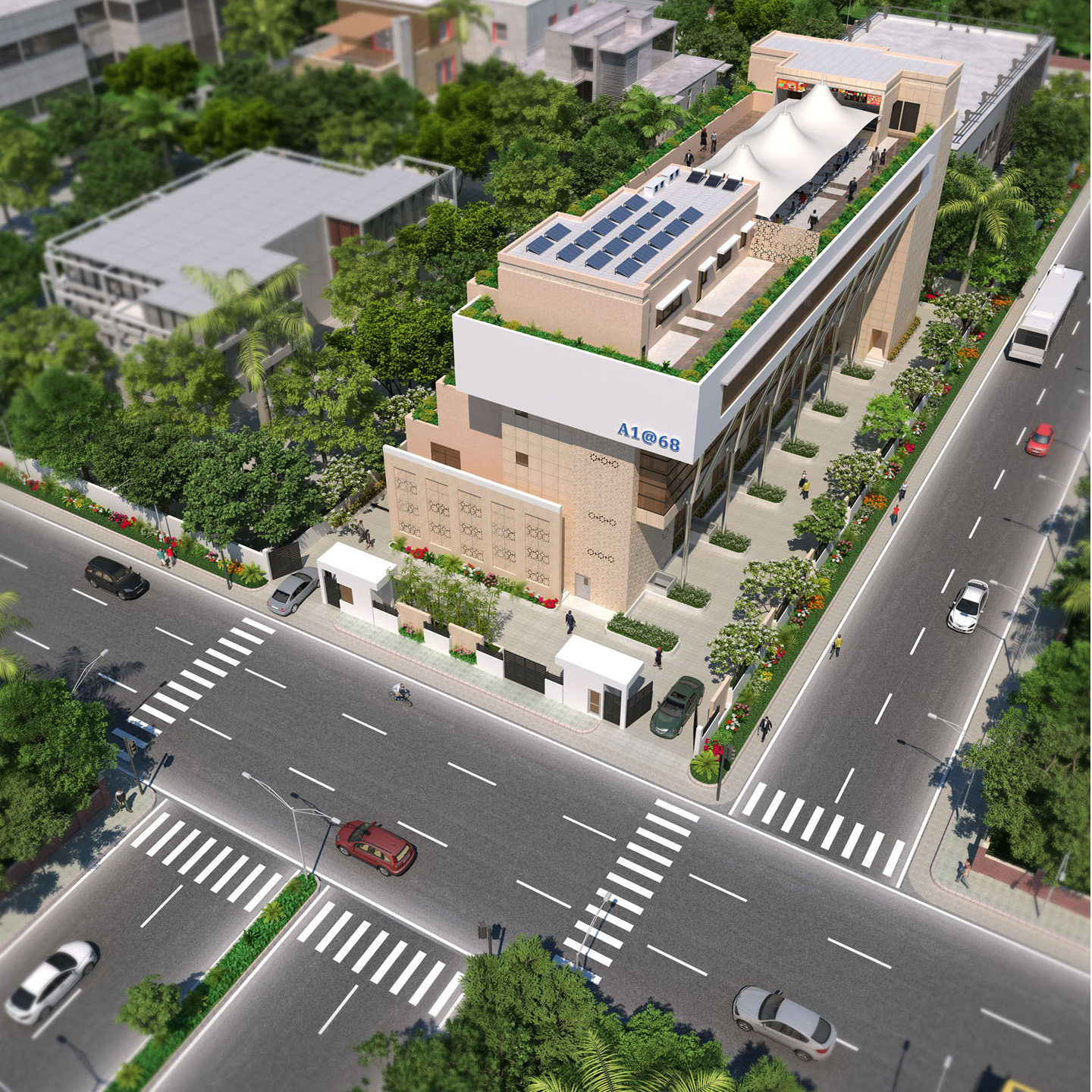
The Façade design is guided by its visibility and response to the street corner, visibility from the surrounding spaces and the main roads and to the climatic considerations of the solar path, Natural Light penetration and Breezes. Architecture is equally about imaging a sensory contemporariness, where formal and material choices echo the historic form of massive stone walls that reject heat and the high sun, but allows filtered natural light. An image based approach to the sun where jaali screens and Stone textures and colours are curated into the monochromatic architectural presentation, is the hallmark of this building.
– Sushil Karer / Creative Director
The lines of the landscaped driveway flanking the buildings roads counter pose the building façade to create a sense of visual pureness, and the interaction of different building masses presents an appealing change of sunlight and shadow, while affording a 180 degree view to most of the floors. The North allows light, but rejects reflected heat, the ribbon windows on the west, east and south faces are set high on the floor plate to allow the deeper penetration of a limited amount of the harsher western and southern light, but freely allows internal courtyard reflected light and North light to penetrate the plates through large treated glass surfaces. The heat gain thus reduced is further mitigated by the use of use of heat reflective paint and the insulated wall section.

The North freely allows reflected light from internal terraces and North light to penetrate the plates, The large treated glass surfaces allows light, but reject reflected heat, and the small apertures on the west, east and south faces allow the deeper penetration of light but less direct heat reduces heat ingress.
Some Figures for this Project
250
Days
24
Professionals
500+
Man Powwer
30+
professionals
Terrace Cafetaria adds an element of sociability to the life in the office building.
