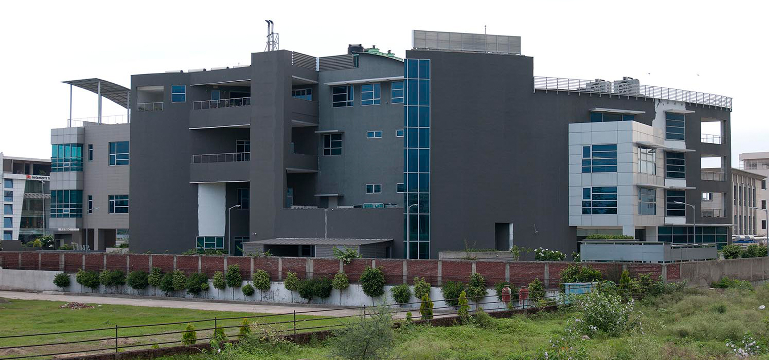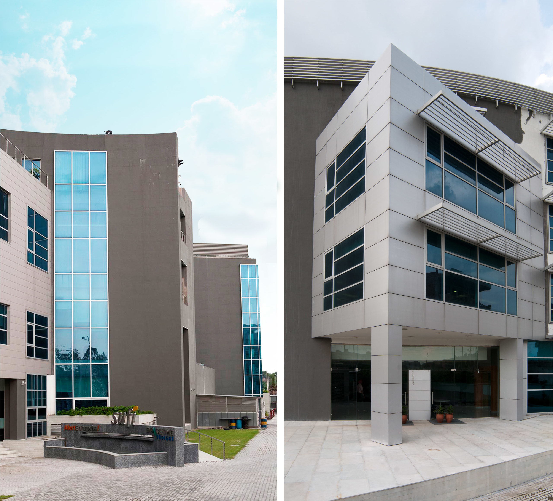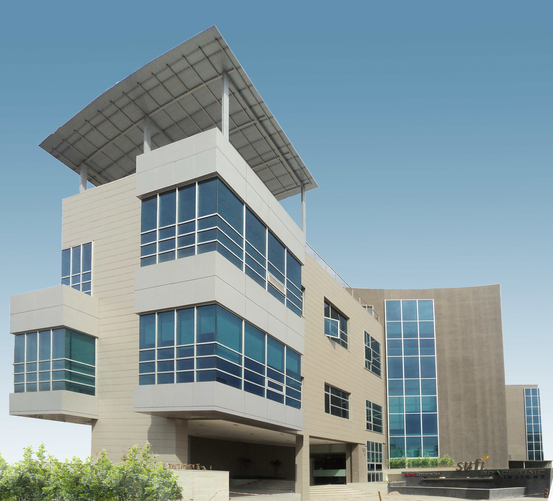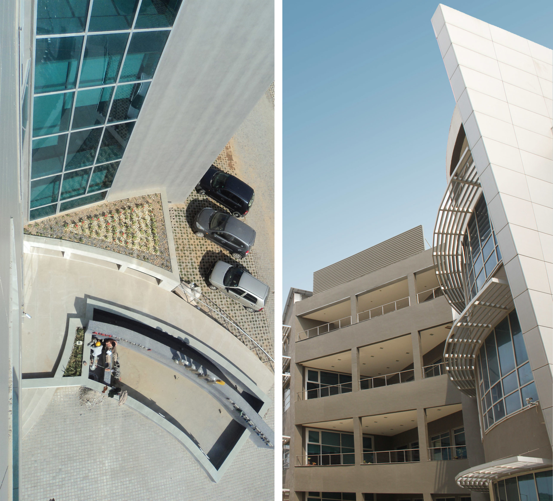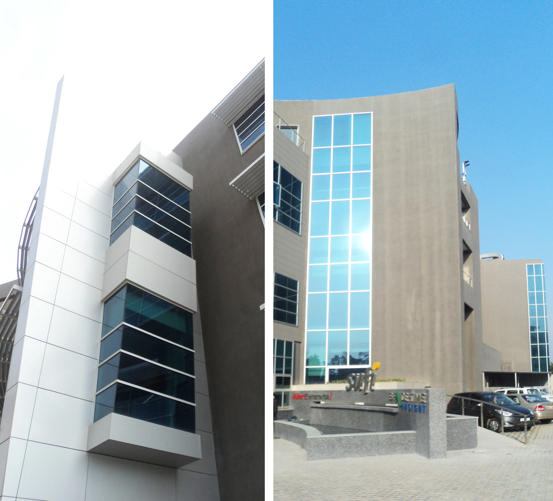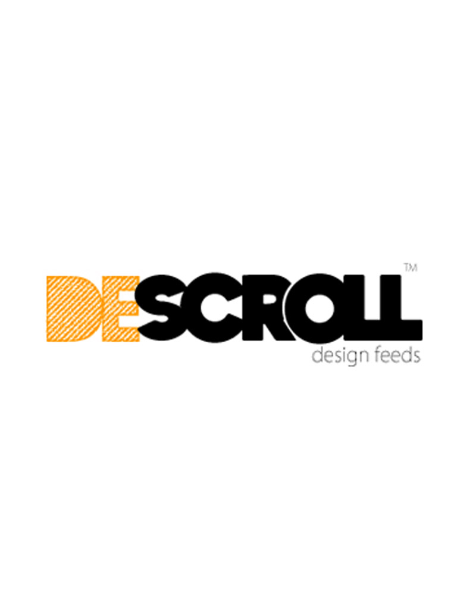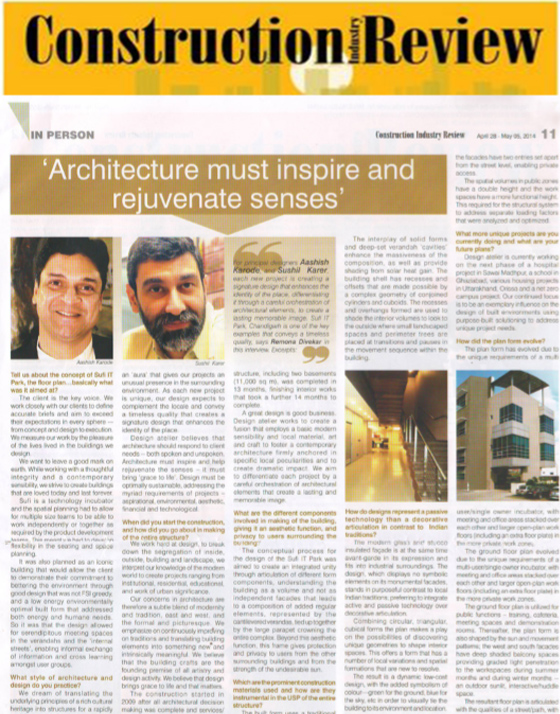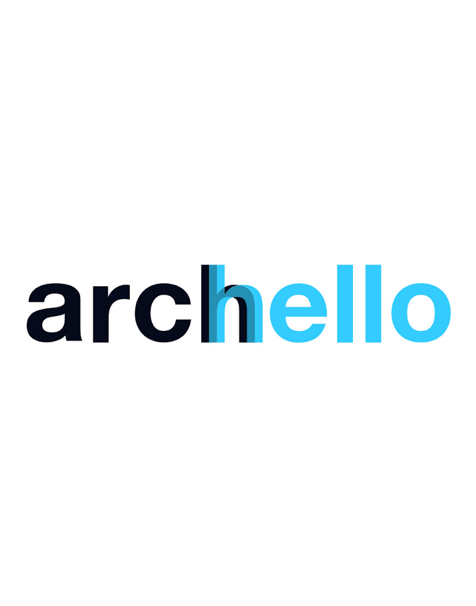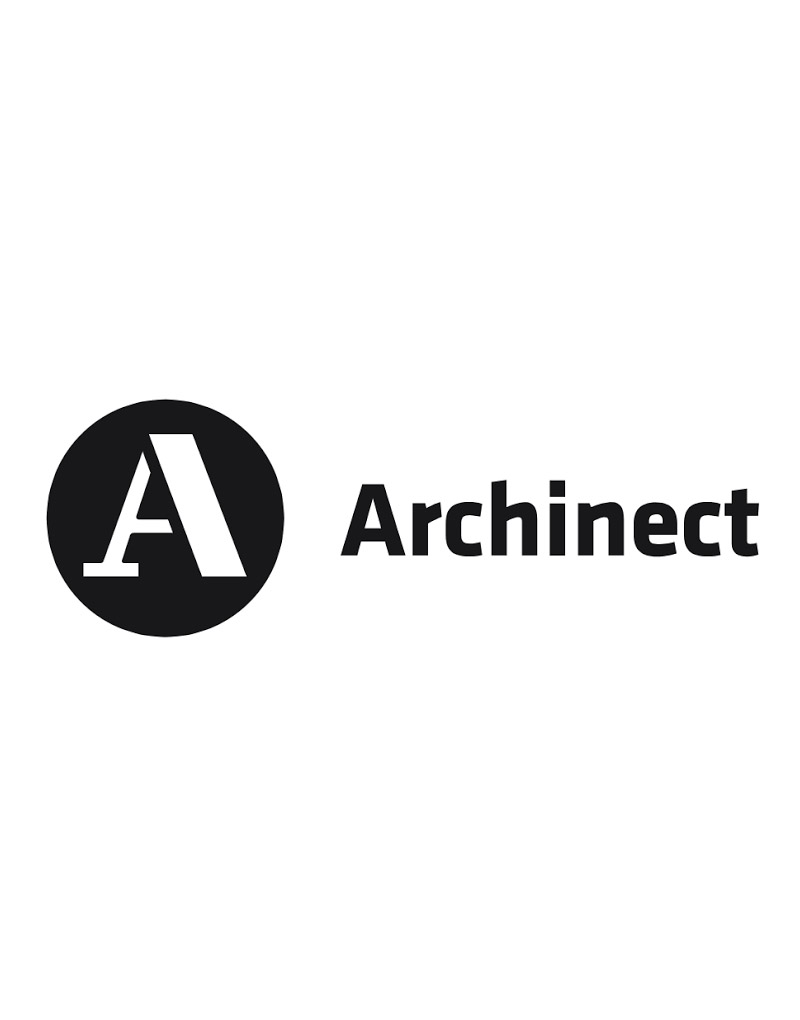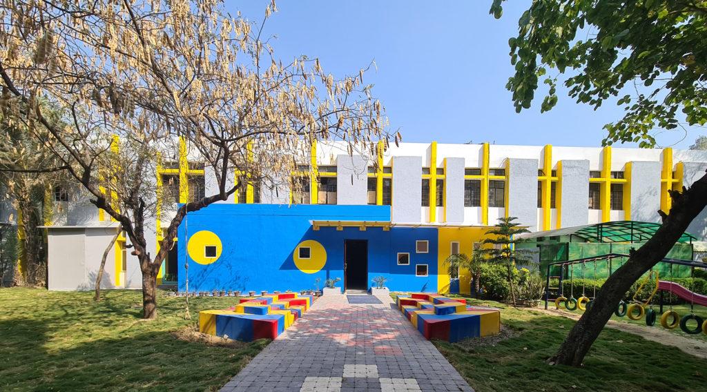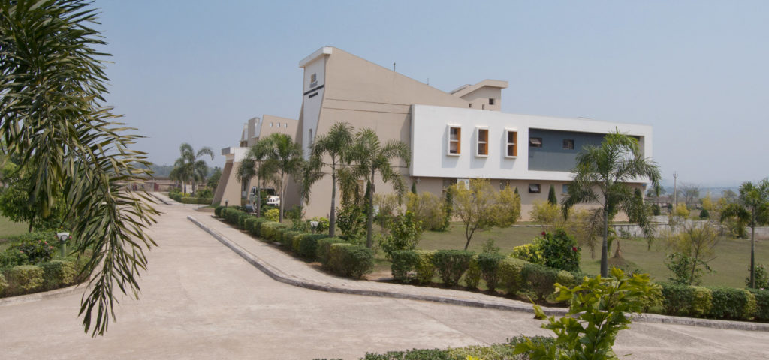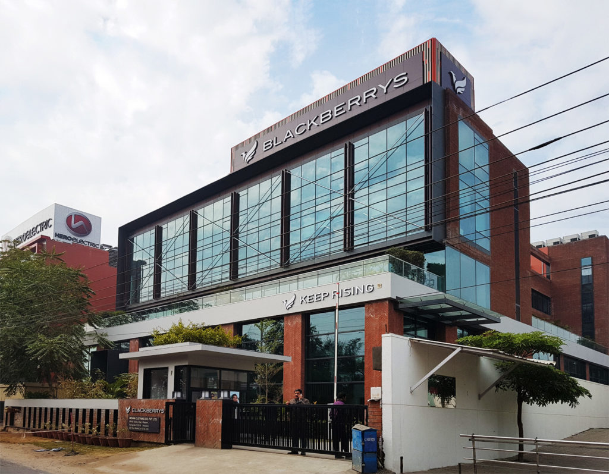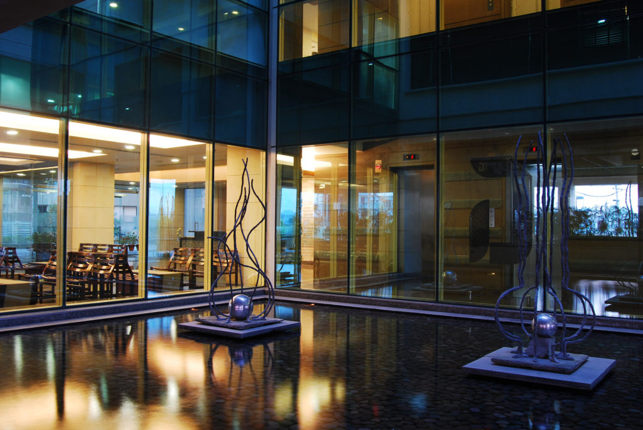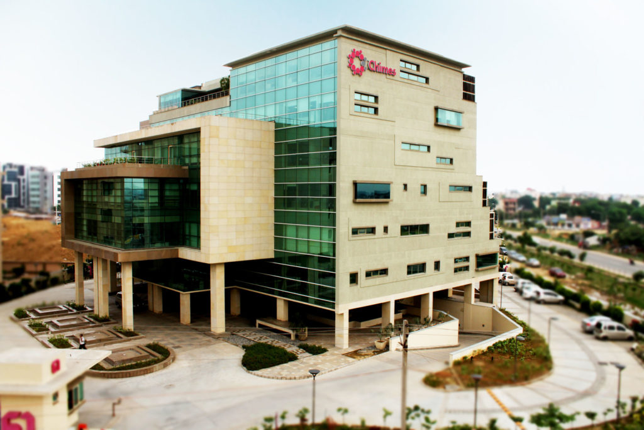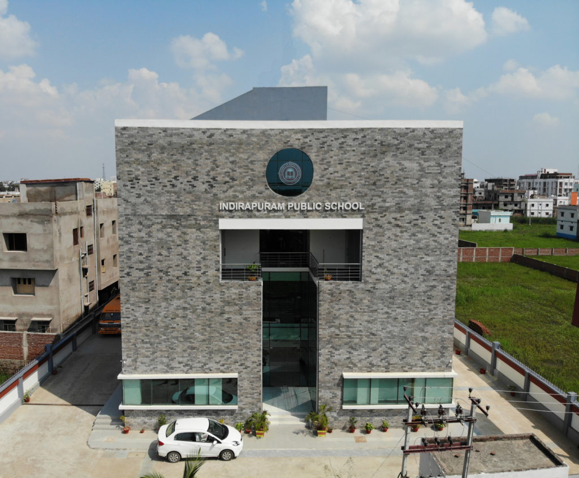Sufi- IT Park
Entry and exit is from the front allowing for the creation of an 'island' form set in greenery. The plan makes a play on the possibilities of discovering unique geometries to shape Interior spaces, combining circular, triangular, cubical forms. The building has a number of local variations and spatial formations that are new to resolve. Additional climatic features and technology interventions for building utilities design are included to achieve a sustainable building performance.
- Client
- Startup Farms Incubator
- AREA
- 1250 Sqm
- STATUS
- COMPLETED 2013
- Design Team
- Sushil Karer, Ashish Karode, Utsav Pushp, Prosenjit Banerjee
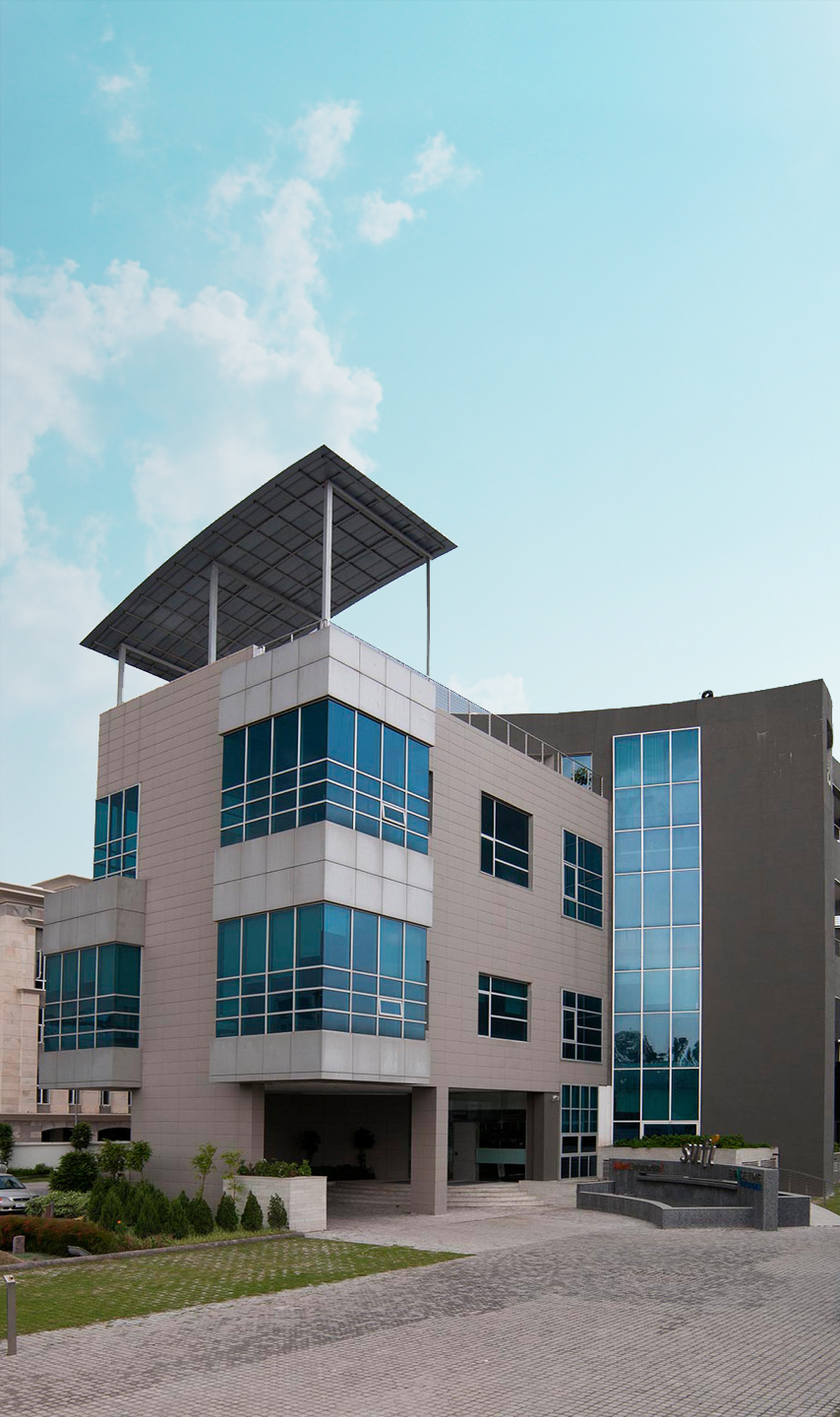
The sights of Outdoor informal hangout spaces with small gardens are seen through the glass lined movement corridors and staircase cores. The idea is to offer diverse experiences while moving through the building, of graded light and shaded spaces, landscape variations, made at all pauses and transitions. The projected forms relieve the bulk of the built and supply natural light to the floor plates within. The building shell has recesses and offsets made possible by a complex geometry of conjoined cylinders and cuboids. The recesses and overhangs formed are used to shade- the interior volumes to look to the outside where small landscaped spaces and perimeter trees are placed at transitions and pauses in the movement sequence within the building.
– Sushil Karer / Creative Director
At SUFI, the openness of the social areas and the integration between outdoors and indoors were an important concern; this was realized through the resolution of the architectonic forms, and to the detailing of the doors of the facade that hide completely behind the wall with their trail inlaid in the floor, free of unevenness between interior and exterior. Additional climatic features and technology interventions for utilities design are included to achieve a sustainable building performance. Passive solar systems are integrated into the design with insulated walls, insulated glazing systems and Sun-shading Louvers on Curtain Glass Facades. Technology is utilised to maximise energy efficiency using Chilled beam convective air-conditioning. Jet fans are used for ventilation of basements reducing energy requirements. High efficiency light fixtures providing glare free lighting at the worktable, with day light/ occupancy sensors allowing zoned control.
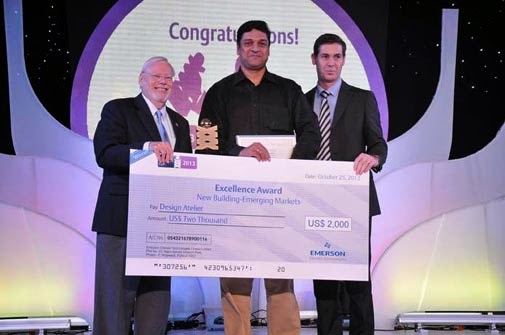
Winner: Emerson Cup
Best Building : Emerging Cities of India
Passive solar systems are integrated into the design with insulated walls, insulated glazing systems and Sun-shading Louvers on Curtain Glass Facades. Technology is utilised to maximise energy efficiency using Chilled beam convective air-conditioning, with Treated fresh air units addressing issues of stale air in the work spaces. Jet fans are used for ventilation of basements reducing energy requirements. LED lighting and high efficiency light fixtures providing glare free lighting at the worktable, with day light/ occupancy based sensors allowing zoned control and Two Way Reflected Lighting in the offices. Even though the building is not formally certified as environmentally green, Yet, inherently due to passionate contribution by the owners/architects and engineering designers, this project resulted in 28 % energy savings on the ASHRAE base case- Be it chilled beams, enthalpy recovery OR external shading OR efficient light fixtures etc. The floor to floor height of the building was reduced, as large ducts were eliminated, thereby reducing the capital cost on the structure, fenestration and finishing. This also reduces the external heat gain, and thereby the operating costs. Energy performance of the building was evaluated after completion, and the results demonstrated a 28 % energy saving on the base case, without much struggle and investments.
Some Figures for this Project
250
Days
24
Professionals
500+
Man Powwer
30+
professionals
A corporate design based on the idea of generating design with user data created through the usage of the brands products. Every user has his own identity and can individualize his own products based on this adventures with the brands products.
