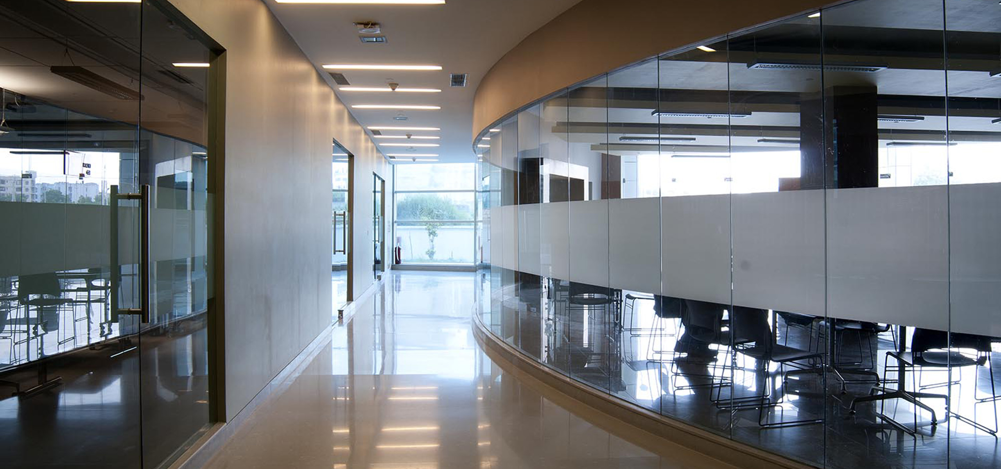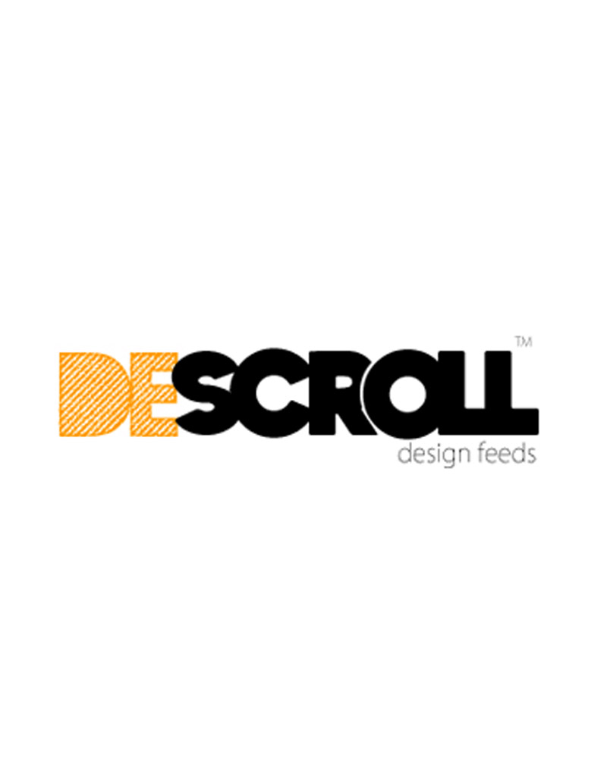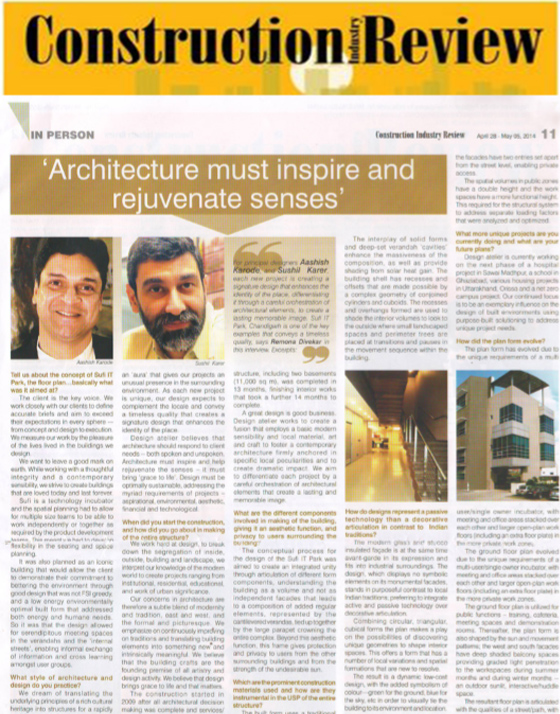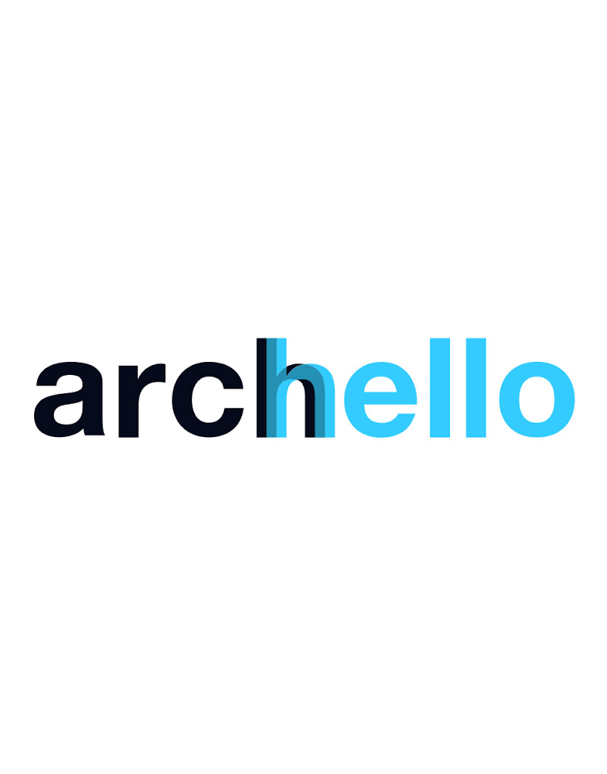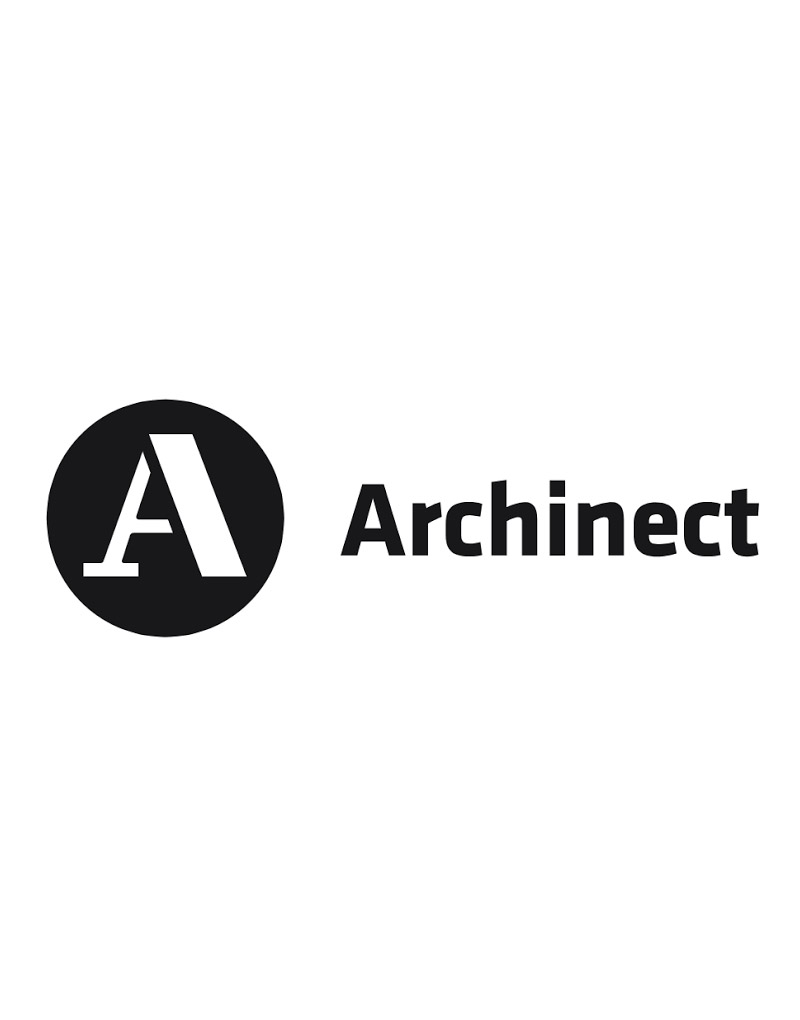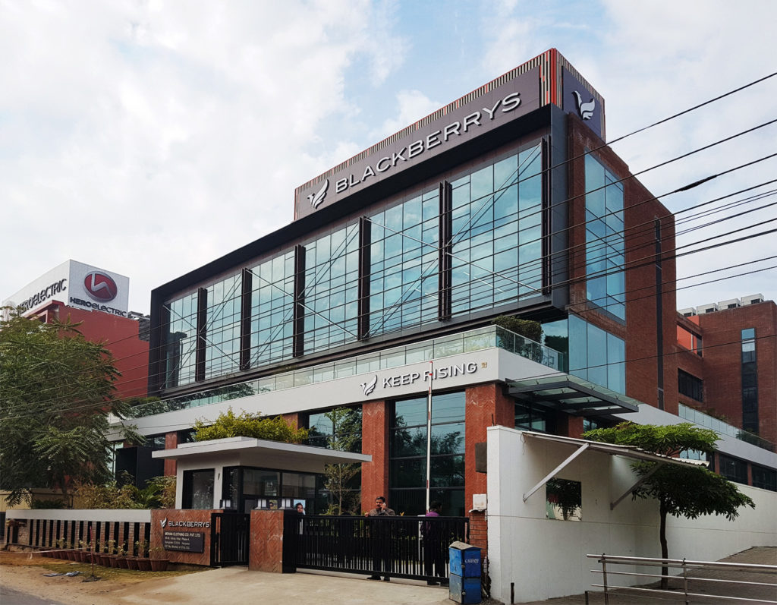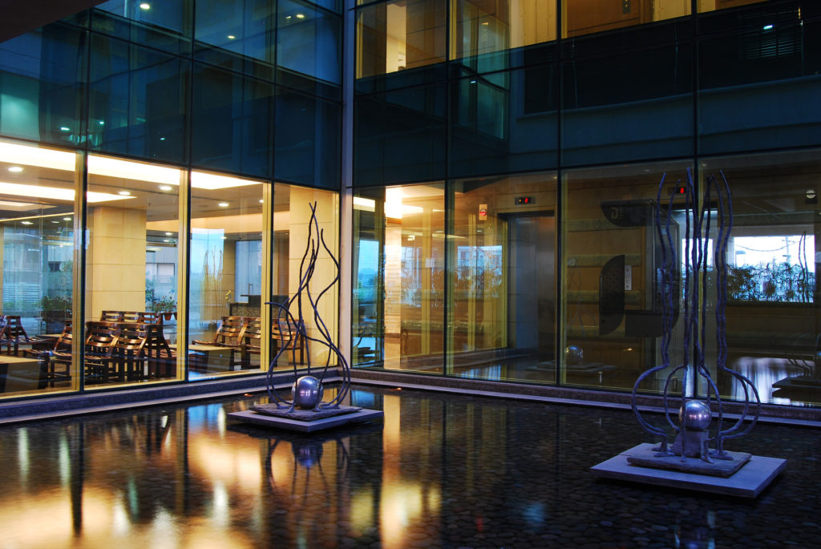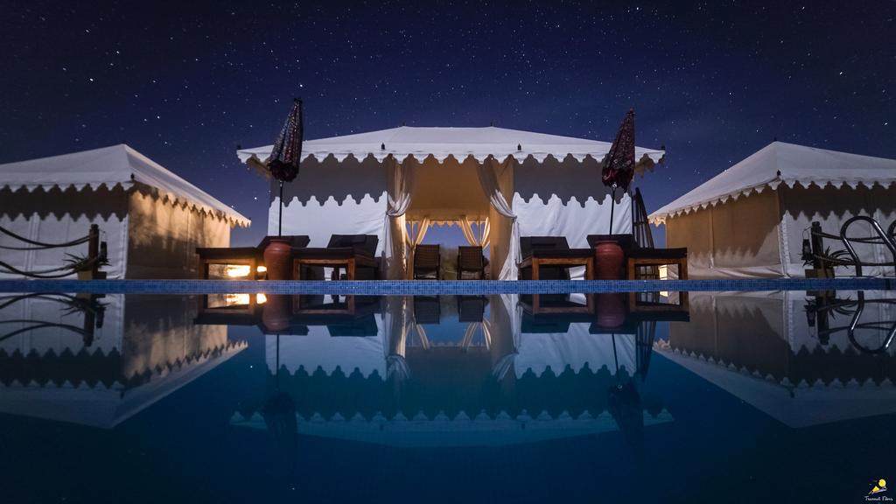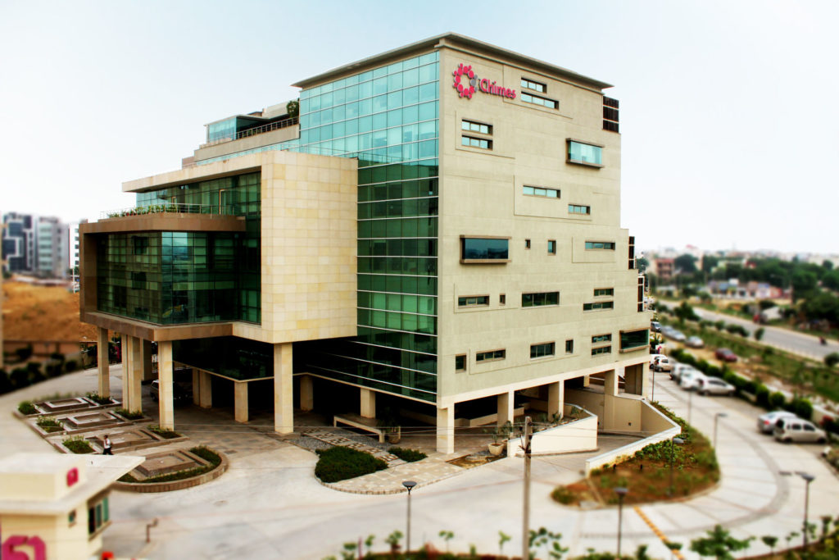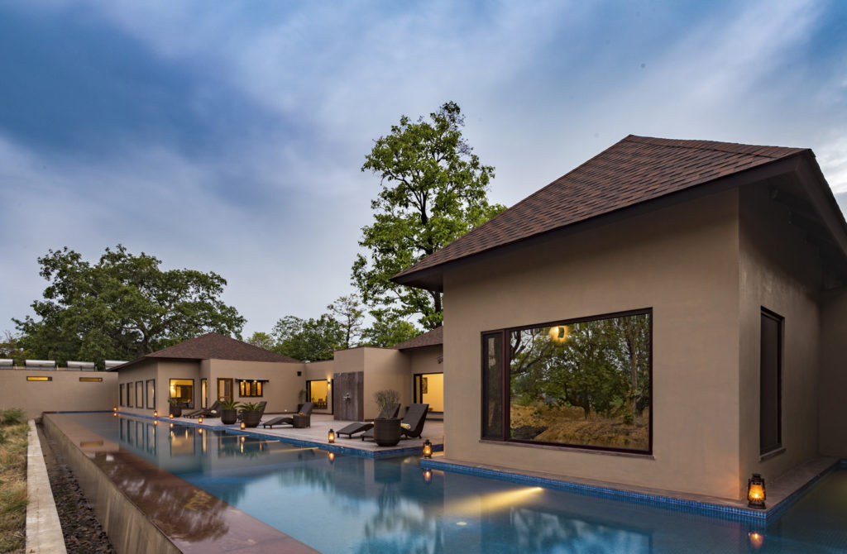SUFI -Startup Farms India
The Plan form at SUFI has evolved due to the unique requirements of a multi user Incubator, with meeting and office areas stacked over each other. Large open-plan work floors, include an extra floor plate in some private work zones. The ground floor plan is utilized for public functions – training, cafeteria, meeting spaces and demonstration rooms. Thereafter, the Plan form which is also shaped by the Sun and Movement Patterns; the West and South facades have deep shaded balcony spaces providing graded light penetration to the workspaces during the summer months and during winter months as an outdoor sunlit, interactive / Huddle space.
- Client
- StartUp Farms India
- AREA
- 13450 Sqm
- STATUS
- COMPLETED 2012
- Design Team
- Sushil Karer, Ashish Karode, Prosenjit, Utsav
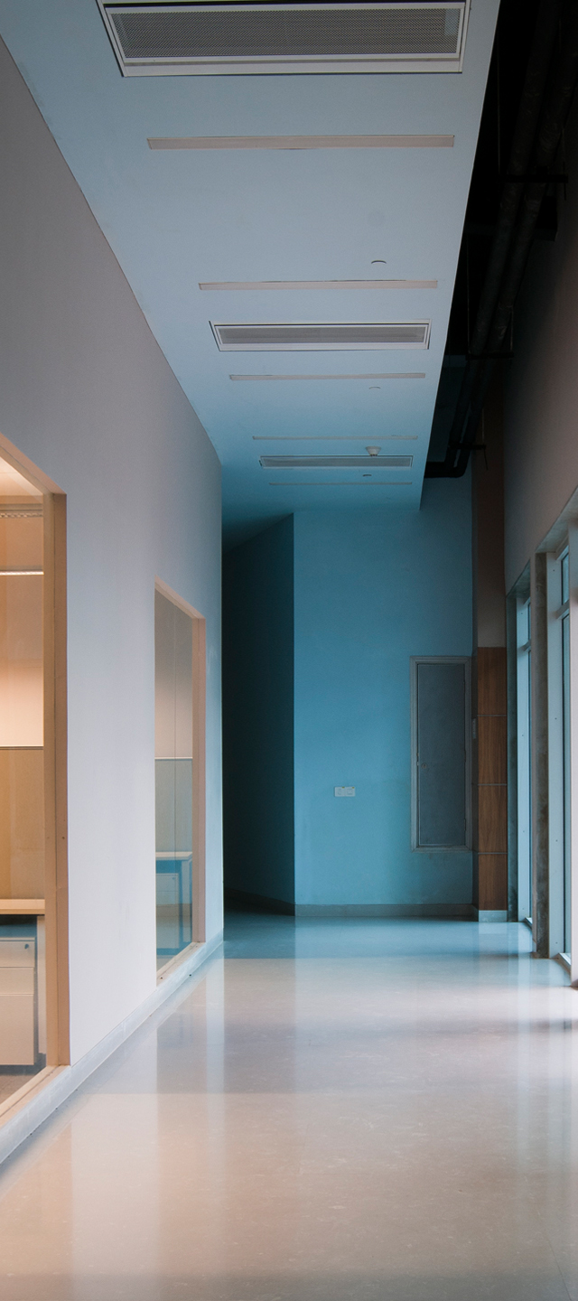
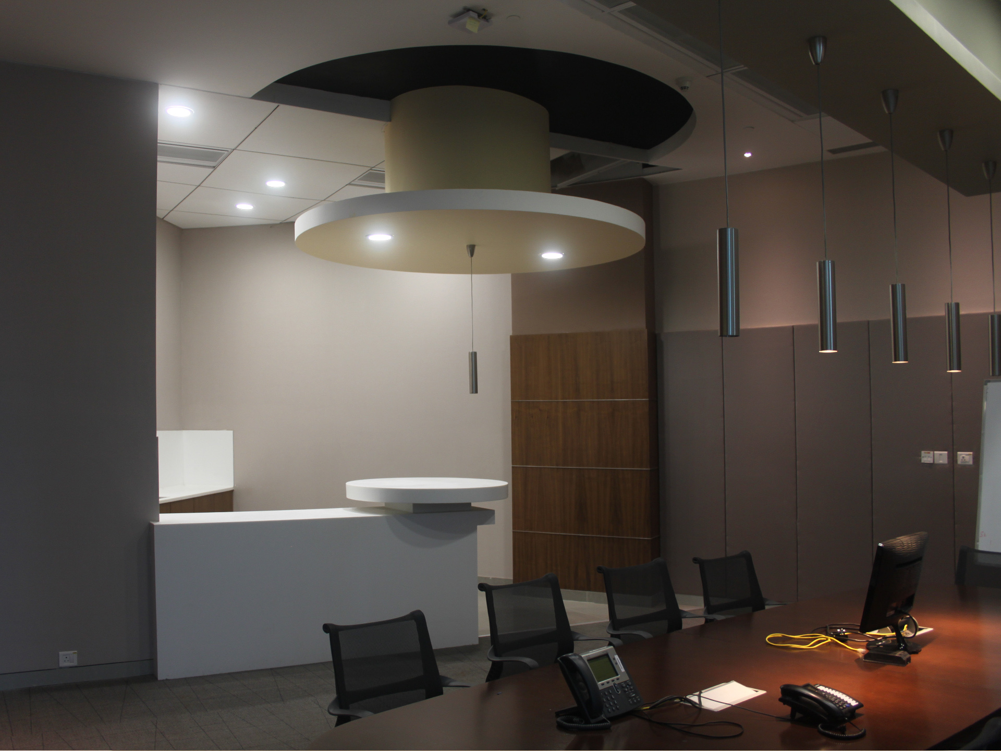
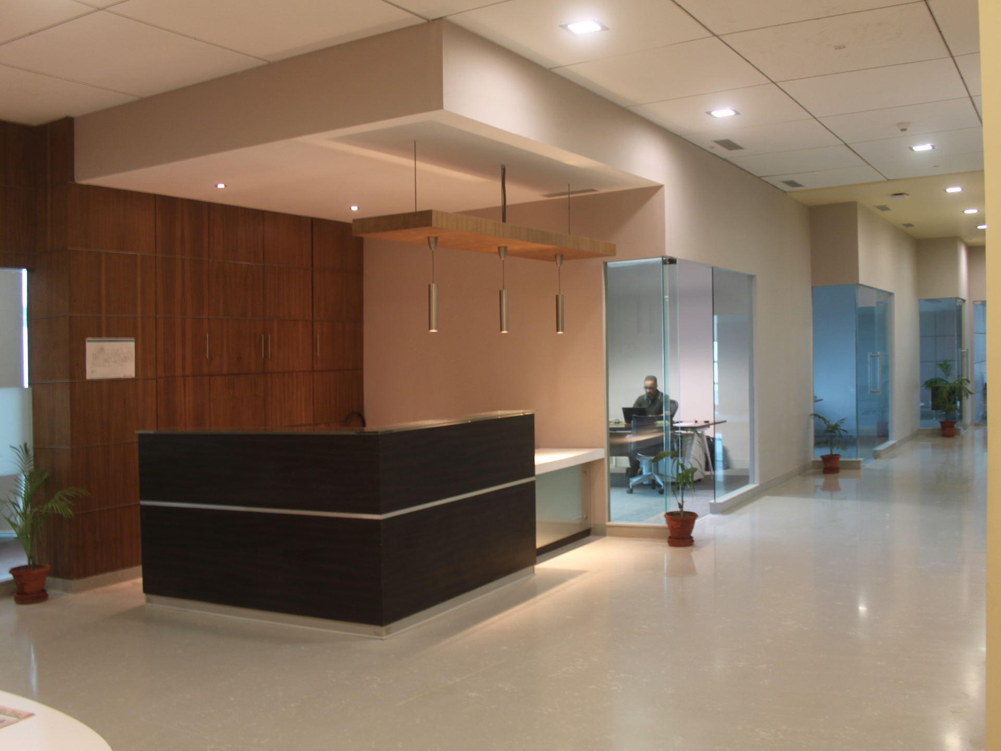
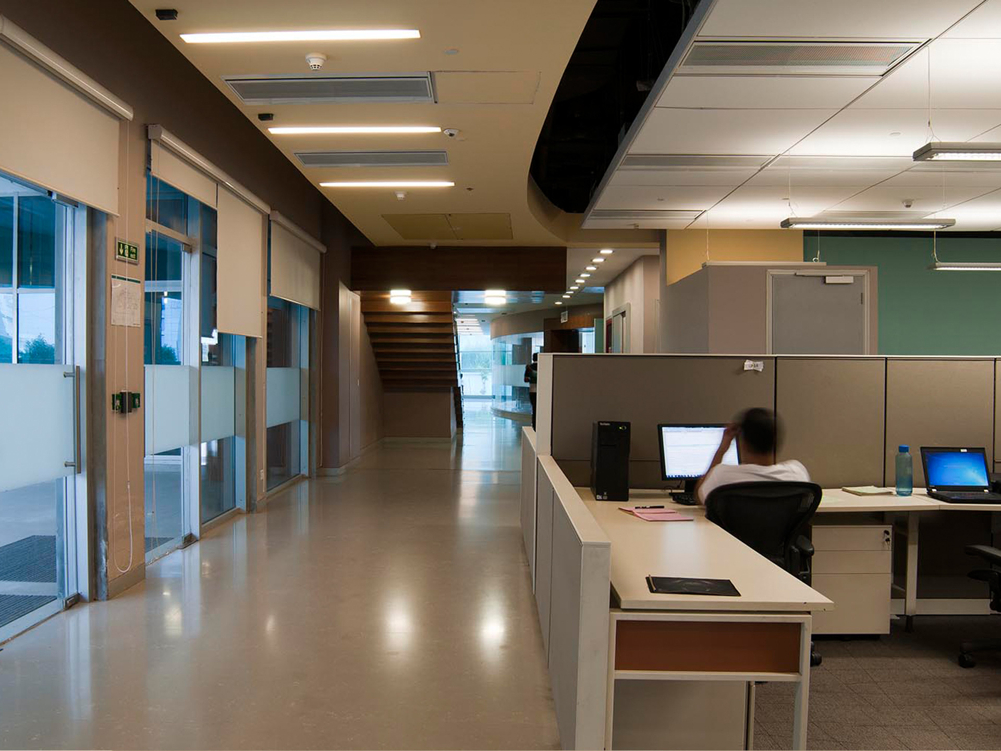
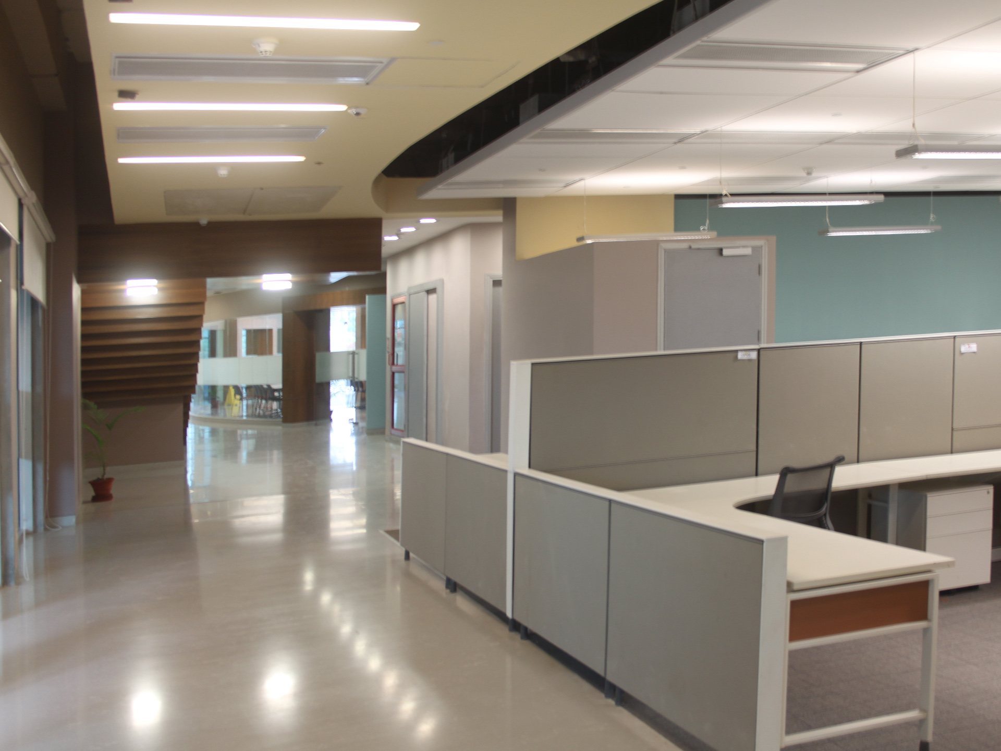
At SUFI, the openness of the social areas and the integration between outdoors and indoors were an important concern; this was realized through the resolution of the architectonic forms, and to the detailing of the doors of the facade that hide completely behind a providential wall with their trail inlaid in the floor, free of unevenness between interior and exterior. The sights of Outdoor informal hangout spaces with small gardens are seen through the glass lined movement corridors and staircase cores.
– Sushil Karer / Creative Director
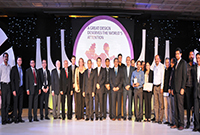
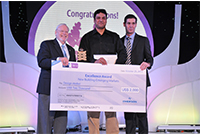
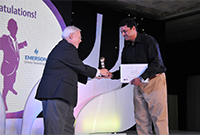



















How we did It- Building Systems
Passive solar systems are integrated into the design with insulated walls, insulated glazing systems and Sun-shading Louvers on Curtain Glass Facades. Technology is utilised to maximise energy efficiency using Chilled beam convective air-conditioning, with Treated fresh air units addressing issues of stale air in the work spaces. Jet fans are used for ventilation of basements reducing energy requirements. LED lighting and high efficiency light fixtures providing glare free lighting at the worktable, with day light/ occupancy based sensors allowing zoned control and Two Way Reflected Lighting in the offices. Even though the building is not formally certified as environmentally green, Yet, inherently due to passionate contribution by the owners/architects and engineering designers, this project resulted in 28 % energy savings on the ASHRAE base case- Be it chilled beams, enthalpy recovery OR external shading OR efficient light fixtures etc. The floor to floor height of the building was reduced, as large ducts were eliminated, thereby reducing the capital cost on the structure, fenestration and finishing. This also reduces the external heat gain, and thereby the operating costs. Energy performance of the building was evaluated after completion, and the results demonstrated a 28 % energy saving on the base case, without much struggle and investments.
Some Energy Features of this Project
1
Passive Design
2
Chilled Beams
3
Performance Glass
4
Reflective Light
The sights of Outdoor informal hangout spaces with small gardens are seen through the glass lined movement corridors and staircase cores. The idea is to offer diverse experiences while moving through the building, of graded light and shaded spaces, landscape variations, made at all pauses and transitions.
