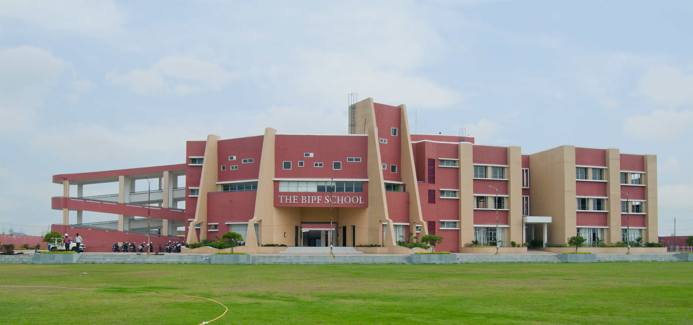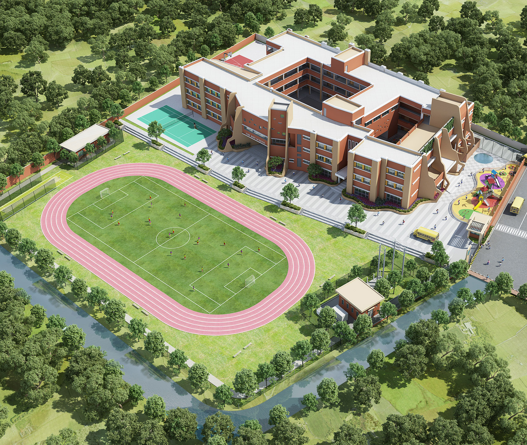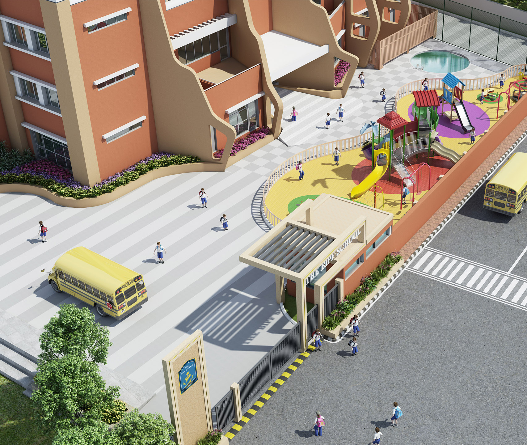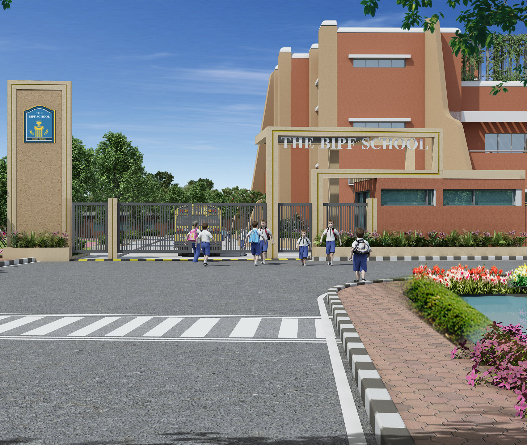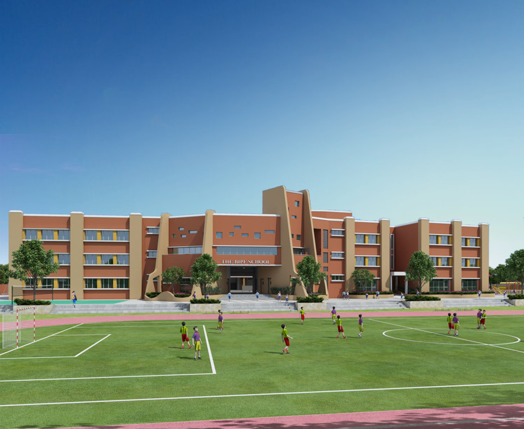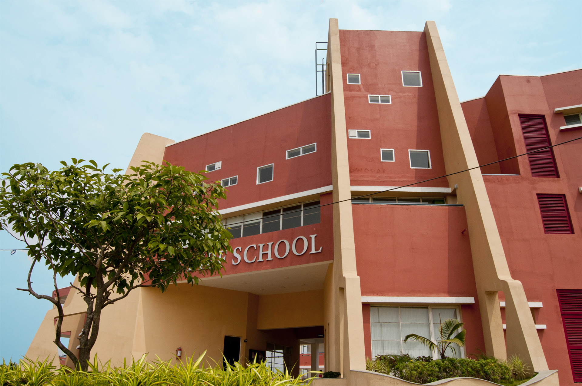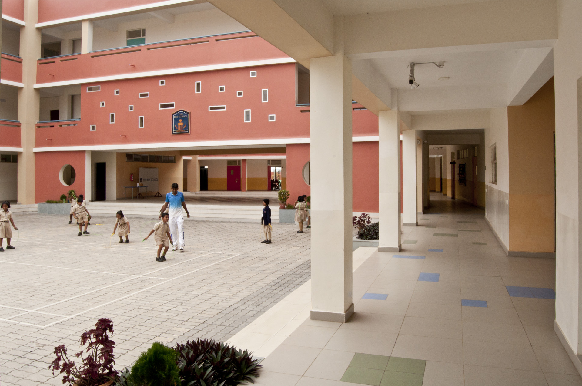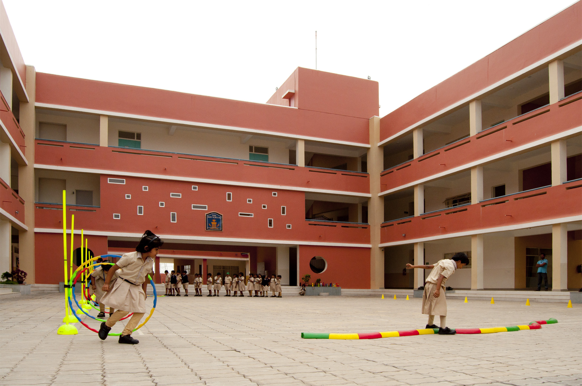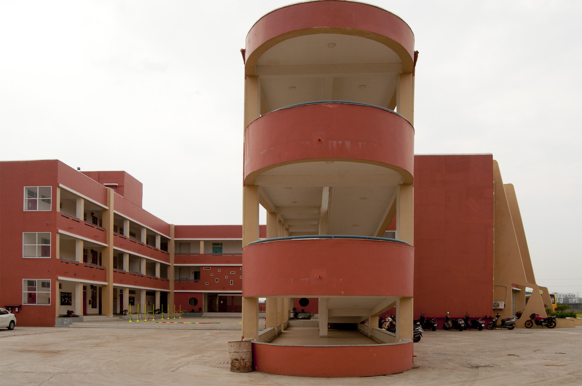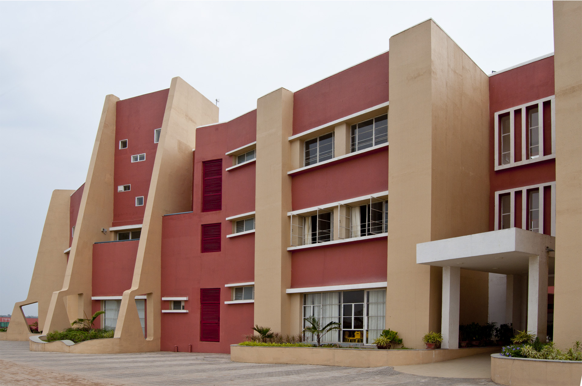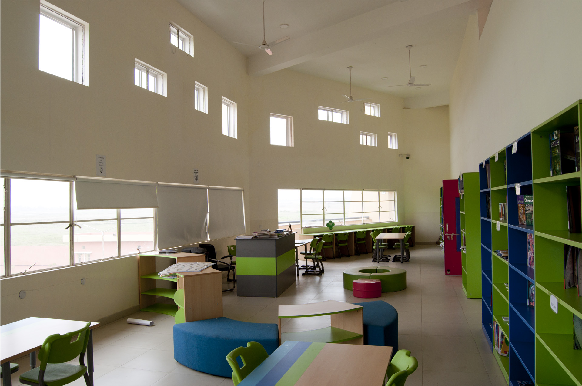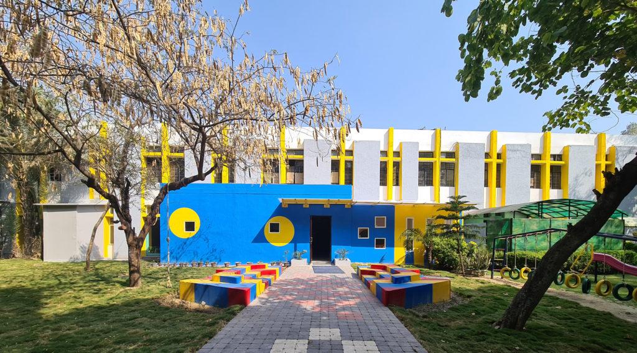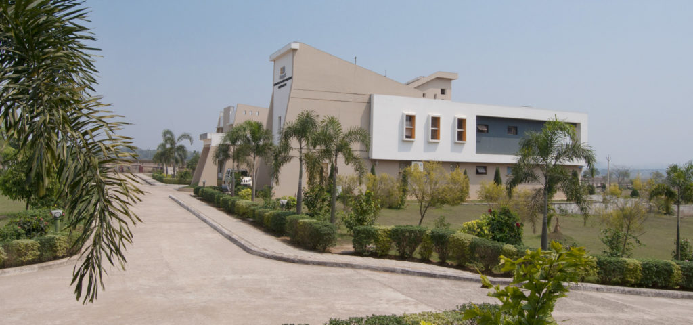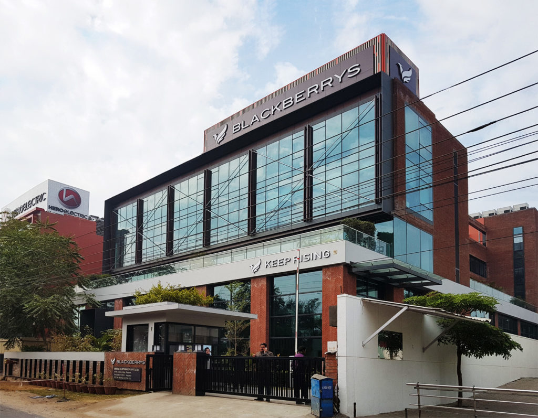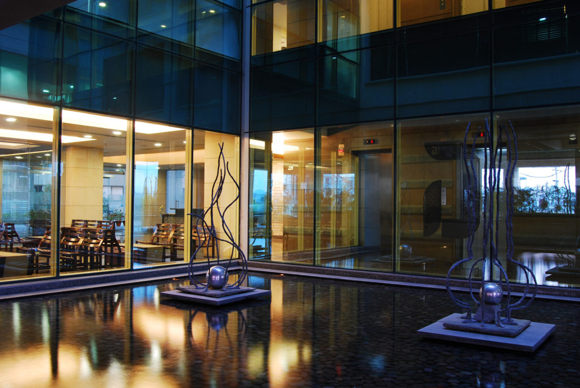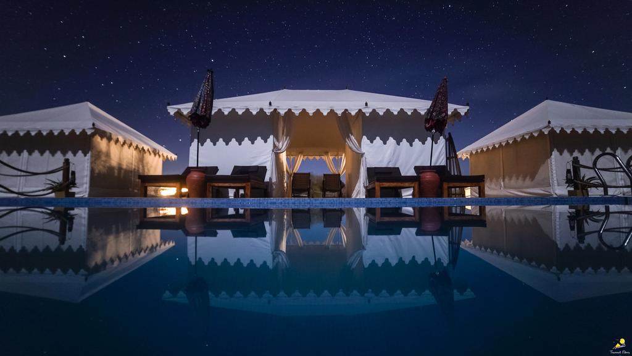The BIPF School
The flagship school for Bansidhar and Ila Panda Foundation has made pioneering efforts to support education in rural Odisha. The aim to provide quality modern education to children at a nominal cost, creates a special challenge for architecture to respond to curriculum and needs while emphasising the location, being affordable and remaining crafted and interesting.
- Client
- The BIPF School
- AREA
- 5 ACRES
- STATUS
- COMPLETED 2019
- Design Team
- Ashish Karode, Amber Soni, Swatantar Dev, Varun Tokas
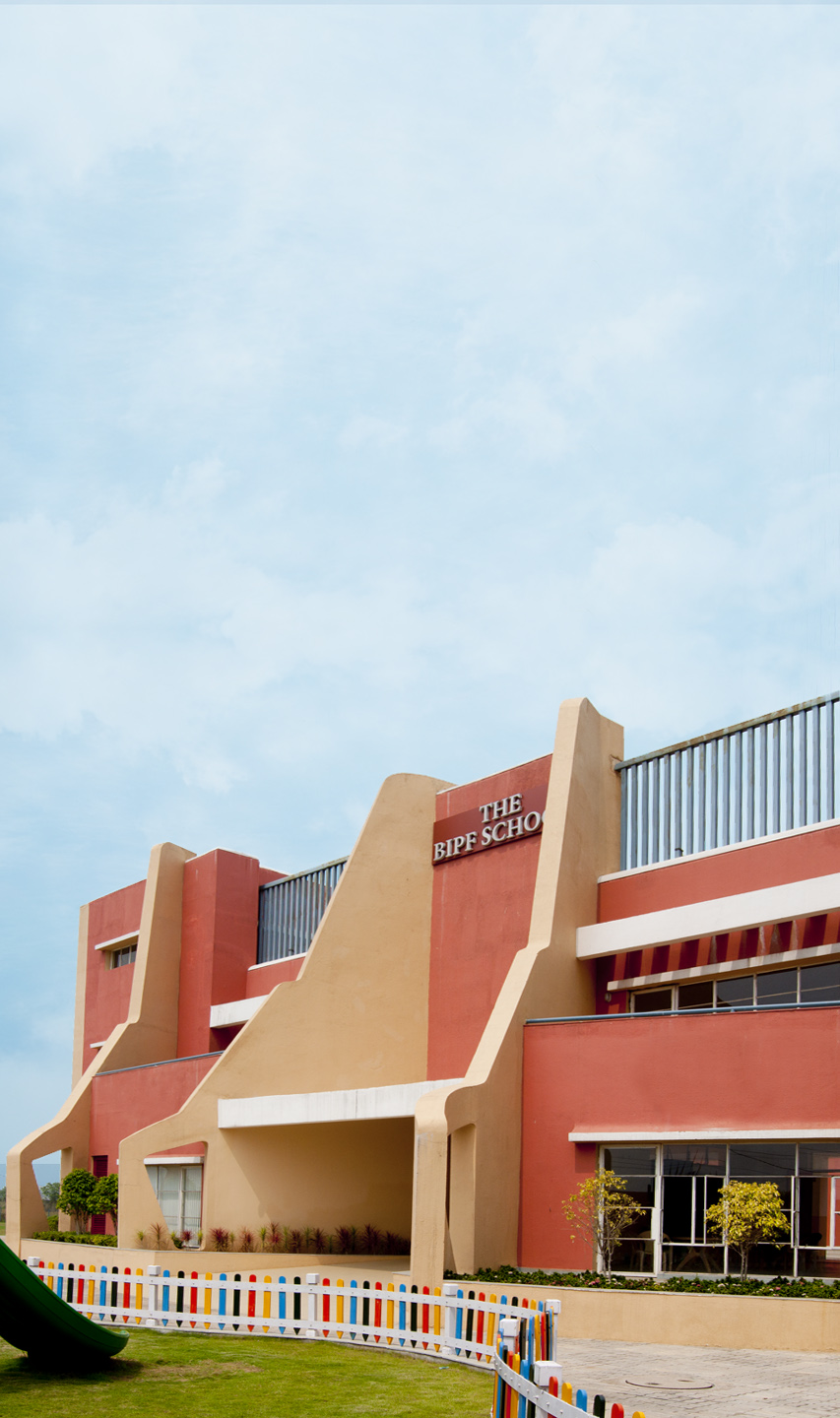
The Landscape from which the form rises out of the ground, as if the form is eroded by the nearby river to afford a delicate biophilic approach where textures and colours are curated into a minimal architectural presentation. The horizontal lines on the landscaped driveway flanking the building counter pose the building façade to create a sense of visual pureness, and the interaction of different building masses presents an appealing change of sunlight and shadow.
– Aashish Karode/ Creative Director
The school has many access points and two main access which welcomes generously, achieved with a simple and forceful gesture. The inclination of the enveloping exposed sandy planes generates a space of wide transition, of encounter, with great openness towards community. At the same time, the building seeks to find its independence in a mixed environment through its materialisation with concrete slabs and inclined meandering walls and buttresses.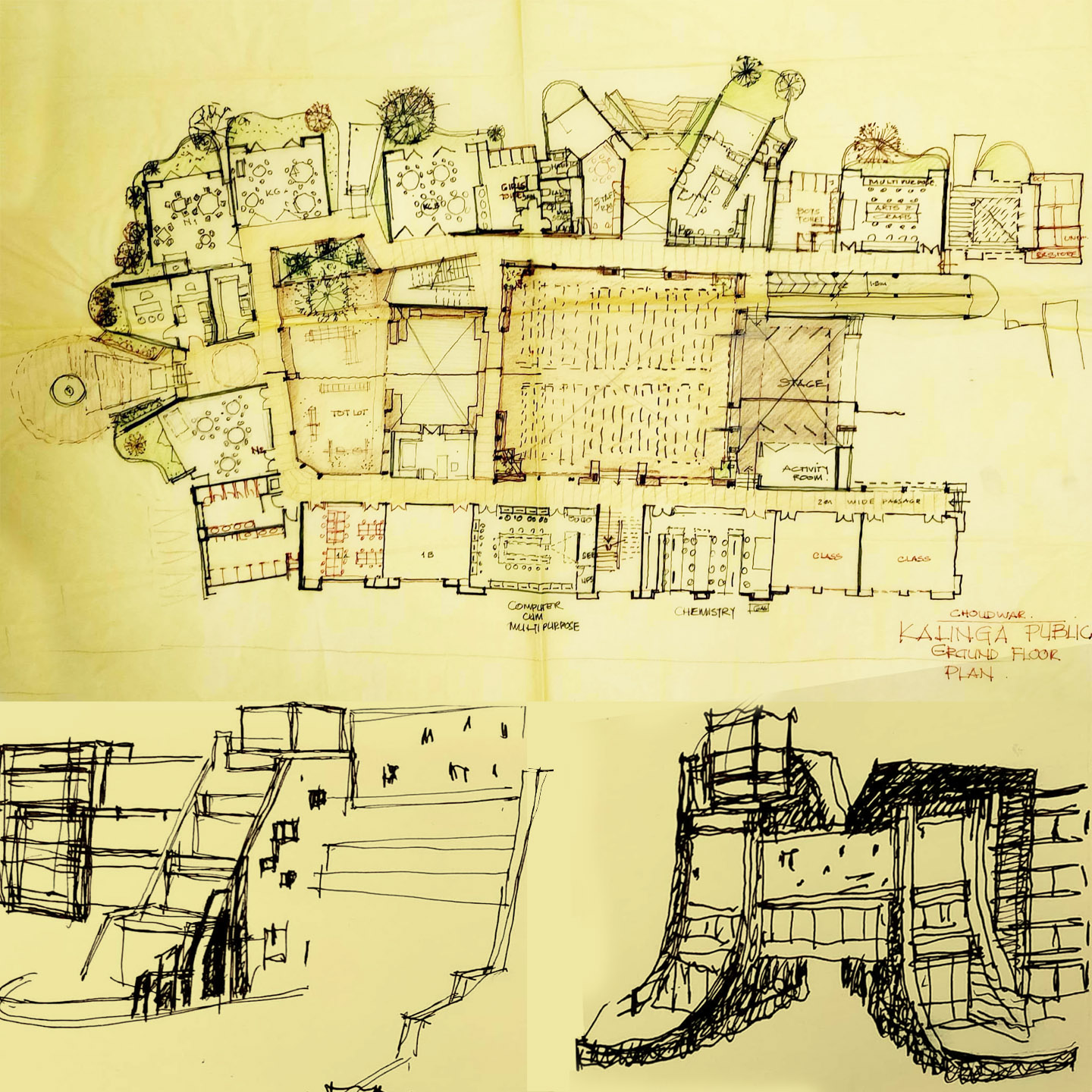
The form builds on the image of the legacy of the sculpted form- to be visually magnificent, large, primordial and unworldly, to create a building as an installation on the land. The external appearance of the new building is mediated on the one hand by the proportions and the structure overlooking the surroundings fields and landscape.

How to make decorative light
Holistic brand redesign focusing product design, interface design, studio photograph style, icon design, web design & motion design.




Some Figures for this Project
49+
Classroom+Labs
15+
Activity Zones
500+
Trees Planted
200+
Natural Light
Openings
The BIPF school has many features that may be worth highlighting in ural Odisha. Smart Classrooms, Music and Dance performing Theatres, Activity Centres, Discovery Rooms for small children, variety of unique age varied features for children, like toilets, classroom design, ramps, barrier free design, universal handicapped access and such.
